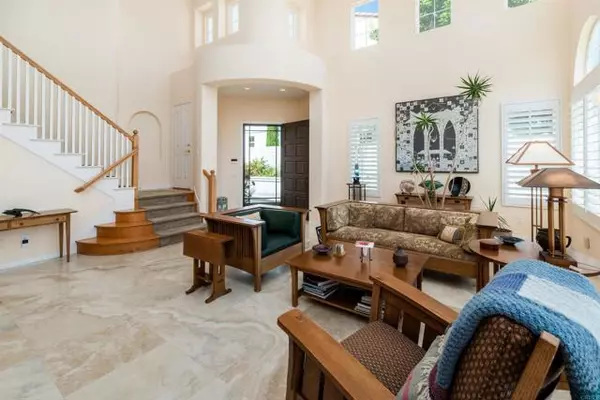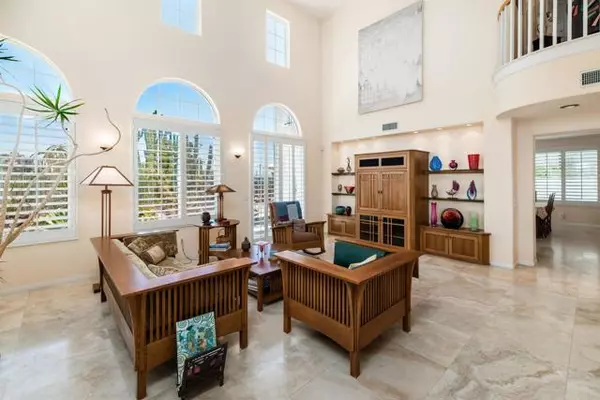$2,250,000
$2,250,000
For more information regarding the value of a property, please contact us for a free consultation.
5 Beds
5 Baths
3,451 SqFt
SOLD DATE : 09/19/2024
Key Details
Sold Price $2,250,000
Property Type Single Family Home
Sub Type Detached
Listing Status Sold
Purchase Type For Sale
Square Footage 3,451 sqft
Price per Sqft $651
MLS Listing ID NDP2407707
Sold Date 09/19/24
Style Detached
Bedrooms 5
Full Baths 4
Half Baths 1
HOA Fees $128/mo
HOA Y/N Yes
Year Built 1999
Lot Size 8,270 Sqft
Acres 0.1899
Property Description
Experience unparalleled luxury in this exceptional Aviara residence, perfectly positioned to offer breathtaking views of the golf course & surrounding mountains in the coveted Mar Fiore community. Overlooking the Arnold Palmer-designed Aviara Golf Course, this pristine executive home impresses from the moment you arrive. Main-level ensuite guest BR w/ attached versatile bonus room, ideal for visitors or private office. Inside, soaring 2-story ceilings, Travertine flooring & large double-stacked windows welcome you into the formal living room, where French doors open to the tranquil backyard. The open-concept kitchen & dining area, accented by a striking fireplace, offers a generous layout w/ double ovens, large island, gas cooktop, & extended breakfast nook. Another set of French doors lead to an expansive patio, seamlessly blending indoor-outdoor livingperfect for casual lounging or entertaining in a relaxed alfresco setting. Upstairs, the luxurious primary suite is a private retreat, boasting unparalleled views from a private balcony, spacious sitting area & spa-like BA w/ dual vanities, soaking tub, walk-in shower, & oversized walk-in closet. 3 additional guest BRs, including 1 w/ an ensuite BA, & a Jack-and-Jill BA round out this magnificent floor plan. Designed to embrace Southern California's idyllic climate & breathtaking views, the exceptional backyard is adorned w/ meticulous drought-tolerant landscaping, expansive patio, & built-in BBQ. With close proximity to Aviara Oaks Elementary & Middle Schools, Park Hyatt Aviara, Omni La Costa Resorts, Aviara Golf Course, Ba
Experience unparalleled luxury in this exceptional Aviara residence, perfectly positioned to offer breathtaking views of the golf course & surrounding mountains in the coveted Mar Fiore community. Overlooking the Arnold Palmer-designed Aviara Golf Course, this pristine executive home impresses from the moment you arrive. Main-level ensuite guest BR w/ attached versatile bonus room, ideal for visitors or private office. Inside, soaring 2-story ceilings, Travertine flooring & large double-stacked windows welcome you into the formal living room, where French doors open to the tranquil backyard. The open-concept kitchen & dining area, accented by a striking fireplace, offers a generous layout w/ double ovens, large island, gas cooktop, & extended breakfast nook. Another set of French doors lead to an expansive patio, seamlessly blending indoor-outdoor livingperfect for casual lounging or entertaining in a relaxed alfresco setting. Upstairs, the luxurious primary suite is a private retreat, boasting unparalleled views from a private balcony, spacious sitting area & spa-like BA w/ dual vanities, soaking tub, walk-in shower, & oversized walk-in closet. 3 additional guest BRs, including 1 w/ an ensuite BA, & a Jack-and-Jill BA round out this magnificent floor plan. Designed to embrace Southern California's idyllic climate & breathtaking views, the exceptional backyard is adorned w/ meticulous drought-tolerant landscaping, expansive patio, & built-in BBQ. With close proximity to Aviara Oaks Elementary & Middle Schools, Park Hyatt Aviara, Omni La Costa Resorts, Aviara Golf Course, Batiquitos Lagoon, hiking trails, & parks, this residence offers an unparalleled lifestyle of luxury & convenience in one of Carlsbad's most desirable communities. Welcome home!
Location
State CA
County San Diego
Area Carlsbad (92011)
Zoning R-1:SINGLE
Interior
Interior Features Balcony, Granite Counters, Recessed Lighting, Two Story Ceilings
Heating Natural Gas
Cooling Central Forced Air, Dual
Fireplaces Type FP in Dining Room
Equipment Dishwasher, Disposal, Dryer, Microwave, Refrigerator, Washer, Double Oven, Gas Stove, Gas Cooking
Appliance Dishwasher, Disposal, Dryer, Microwave, Refrigerator, Washer, Double Oven, Gas Stove, Gas Cooking
Laundry Laundry Room, Inside
Exterior
Garage Garage
Garage Spaces 2.0
View Golf Course, Mountains/Hills, Panoramic
Total Parking Spaces 4
Building
Lot Description Curbs, Sidewalks, Landscaped
Story 2
Lot Size Range 7500-10889 SF
Level or Stories 2 Story
Schools
Elementary Schools Carlsbad Unified School District
Middle Schools Carlsbad Unified School District
High Schools Carlsbad Unified School District
Others
Monthly Total Fees $140
Acceptable Financing Cash, Conventional, FHA, VA
Listing Terms Cash, Conventional, FHA, VA
Special Listing Condition Standard
Read Less Info
Want to know what your home might be worth? Contact us for a FREE valuation!

Our team is ready to help you sell your home for the highest possible price ASAP

Bought with Lynn Smith • La Costa Sales & Rentals, Inc

"My job is to find and attract mastery-based agents to the office, protect the culture, and make sure everyone is happy! "






