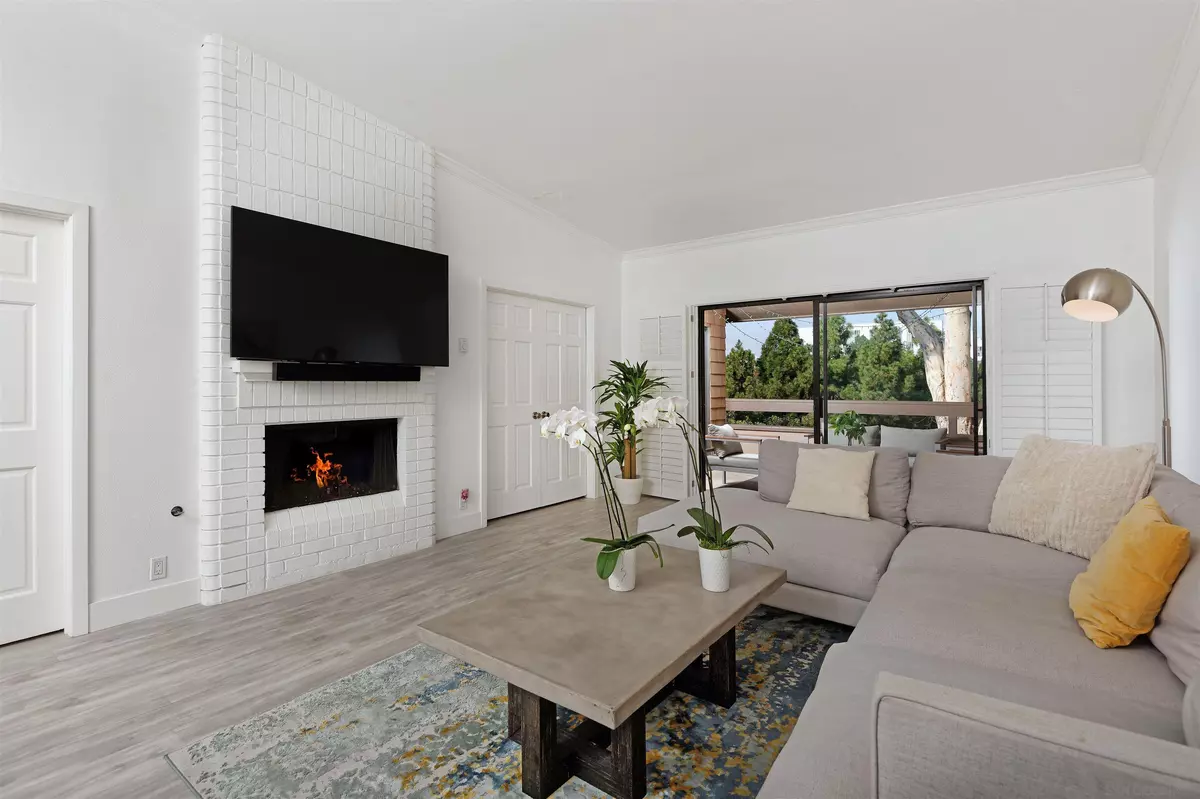$1,020,000
$1,059,000
3.7%For more information regarding the value of a property, please contact us for a free consultation.
3 Beds
2 Baths
1,426 SqFt
SOLD DATE : 03/01/2024
Key Details
Sold Price $1,020,000
Property Type Condo
Sub Type Mid Rise
Listing Status Sold
Purchase Type For Sale
Square Footage 1,426 sqft
Price per Sqft $715
Subdivision La Jolla
MLS Listing ID 230020741
Sold Date 03/01/24
Style All Other Attached
Bedrooms 3
Full Baths 2
HOA Fees $593/mo
HOA Y/N Yes
Year Built 1985
Property Description
Reduced! Fabulous Single Level Top Floor End Unit 3BR/2BA in Boardwalk. Be uplifted by these stylish improvements featuring driftwood and white tones. Enjoy quiet privacy and a spacious open floorplan with a fireplace and terrace. This is perhaps the best unit in the complex! The Boardwalk complex offers tennis and pool/spa along with sauna and clubhouse featuring billiards and a BBQ area all within close proximity to UCSD, Beaches, Freeway 5, Whole Foods, downtown La Jolla and UTC.
This move-in-ready unit can nicely serve as a primary residence or highly desirable rental.
Location
State CA
County San Diego
Community La Jolla
Area La Jolla (92037)
Building/Complex Name Boardwalk
Rooms
Master Bedroom 14x16
Bedroom 2 11x12
Bedroom 3 11x12
Living Room 14x24
Dining Room 14x8
Kitchen 8x11
Interior
Heating Other/Remarks
Flooring Laminate
Fireplaces Number 1
Fireplaces Type FP in Living Room
Equipment Dishwasher, Disposal, Dryer, Washer, Electric Range, Electric Cooking
Appliance Dishwasher, Disposal, Dryer, Washer, Electric Range, Electric Cooking
Laundry Inside
Exterior
Exterior Feature Stucco, Wood, Shake Siding, Shingle Siding
Garage Assigned
Garage Spaces 2.0
Fence Partial
Pool Community/Common
Community Features Tennis Courts, Clubhouse/Rec Room, Pet Restrictions, Pool, Sauna, Spa/Hot Tub
Complex Features Tennis Courts, Clubhouse/Rec Room, Pet Restrictions, Pool, Sauna, Spa/Hot Tub
Roof Type Other/Remarks
Total Parking Spaces 2
Building
Story 1
Lot Size Range 0 (Common Interest)
Sewer Sewer Connected
Water Meter on Property
Architectural Style Cottage
Level or Stories 1 Story
Schools
Elementary Schools San Diego Unified School District
Middle Schools San Diego Unified School District
High Schools San Diego Unified School District
Others
Ownership Condominium,Fee Simple
Monthly Total Fees $630
Acceptable Financing Cash, Conventional
Listing Terms Cash, Conventional
Pets Description Allowed w/Restrictions
Read Less Info
Want to know what your home might be worth? Contact us for a FREE valuation!

Our team is ready to help you sell your home for the highest possible price ASAP

Bought with Woody Henderson • American Dreams Real Estate

"My job is to find and attract mastery-based agents to the office, protect the culture, and make sure everyone is happy! "






