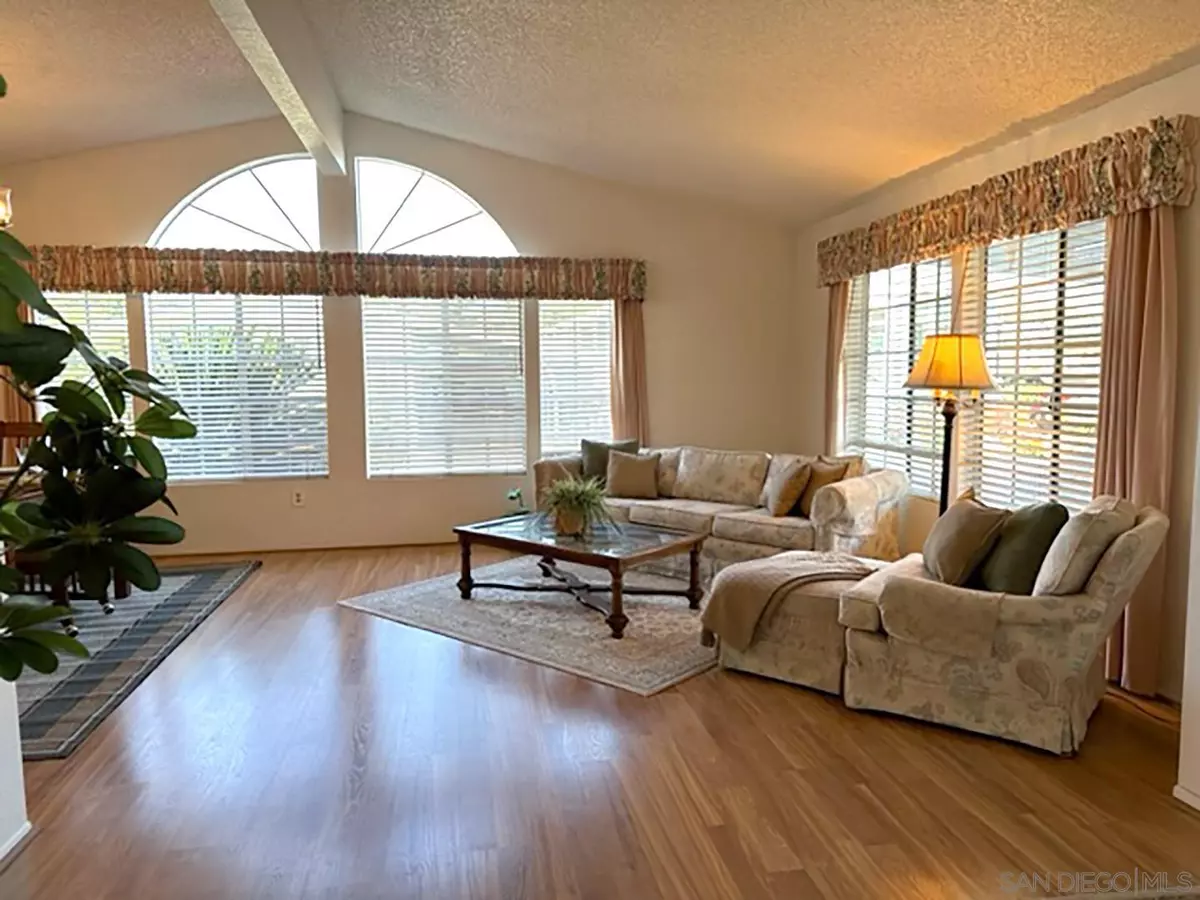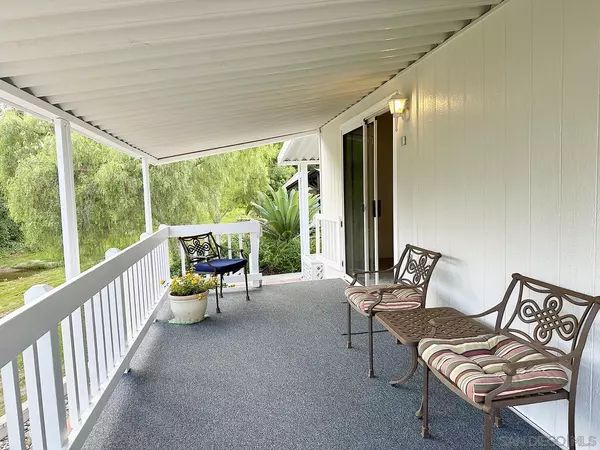$720,000
$724,900
0.7%For more information regarding the value of a property, please contact us for a free consultation.
2 Beds
2 Baths
1,884 SqFt
SOLD DATE : 09/28/2023
Key Details
Sold Price $720,000
Property Type Condo
Sub Type Condominium
Listing Status Sold
Purchase Type For Sale
Square Footage 1,884 sqft
Price per Sqft $382
Subdivision Carlsbad West
MLS Listing ID 230017870
Sold Date 09/28/23
Style Detached
Bedrooms 2
Full Baths 2
HOA Fees $394/mo
HOA Y/N Yes
Year Built 1989
Property Description
Great creekside location! YOU OWN THE LAND. Highlights include an open floor plan - great for entertaining. Kitchen has ample storage and a breakfast bar. Large Primary bedroom has a separate dressing room and 2 closets. Primary bathroom has a soaking tub and a walk-in shower. Central Heat & Air. Vaulted Ceilings. Extra large family room with a fireplace. Large private rear deck overlooking the creek. Located in Rancho Carlsbad Country Estates, a 55+ resort style community. Amenities and activities galore. Close to world class beaches, shopping, fine dining, and the Carlsbad Village.
Great creekside location! YOU OWN THE LAND. Highlights include an open floor plan - great for entertaining. Kitchen has ample storage and a breakfast bar. Large Primary bedroom has a separate dressing room and 2 closets. Primary bathroom has a soaking tub and a walk-in shower. Central Heat & Air. Vaulted Ceilings. Extra large family room with a fireplace. Large private rear deck overlooking the creek. Located in Rancho Carlsbad Country Estates, a 55+ resort style community. Amenities and activities galore. Close to world class beaches, shopping, fine dining, and the Carlsbad Village.
Location
State CA
County San Diego
Community Carlsbad West
Area Carlsbad (92010)
Rooms
Family Room 22x14
Other Rooms 13x6
Master Bedroom 18x12
Bedroom 2 14x11
Living Room 13x13
Dining Room 13x10
Kitchen 19x11
Interior
Interior Features Bathtub, Built-Ins, Ceiling Fan, Open Floor Plan, Shower, Shower in Tub, Storage Space, Cathedral-Vaulted Ceiling
Heating Natural Gas
Cooling Central Forced Air
Flooring Carpet, Linoleum/Vinyl
Fireplaces Number 1
Fireplaces Type FP in Family Room
Equipment Dishwasher, Disposal, Dryer, Microwave, Range/Oven, Refrigerator, Shed(s), Washer, Gas Oven, Gas Stove, Range/Stove Hood, Vented Exhaust Fan, Gas Range, Gas Cooking
Appliance Dishwasher, Disposal, Dryer, Microwave, Range/Oven, Refrigerator, Shed(s), Washer, Gas Oven, Gas Stove, Range/Stove Hood, Vented Exhaust Fan, Gas Range, Gas Cooking
Laundry Laundry Room, Inside
Exterior
Exterior Feature Brick, Wood
Parking Features Tandem
Pool Below Ground, Community/Common, Exercise, Private, Heated
Community Features BBQ, Tennis Courts, Biking/Hiking Trails, Clubhouse/Rec Room, Exercise Room, Golf, Laundry Facilities, On-Site Guard, Pet Restrictions, Pool, RV/Boat Parking, Sauna, Spa/Hot Tub
Complex Features BBQ, Tennis Courts, Biking/Hiking Trails, Clubhouse/Rec Room, Exercise Room, Golf, Laundry Facilities, On-Site Guard, Pet Restrictions, Pool, RV/Boat Parking, Sauna, Spa/Hot Tub
Utilities Available Cable Connected, Electricity Connected, Natural Gas Connected, Sewer Connected, Water Connected
View Creek/Stream
Roof Type Composition,Asphalt,Shingle
Total Parking Spaces 3
Building
Lot Description Private Street, Street Paved, Landscaped
Story 1
Lot Size Range 1-3999 SF
Sewer Sewer Connected
Water Meter on Property
Architectural Style Craftsman/Bungalow
Level or Stories 1 Story
Others
Senior Community 55 and Up
Age Restriction 55
Ownership Condominium
Monthly Total Fees $394
Acceptable Financing Cash, Conventional
Listing Terms Cash, Conventional
Pets Allowed Allowed w/Restrictions
Read Less Info
Want to know what your home might be worth? Contact us for a FREE valuation!

Our team is ready to help you sell your home for the highest possible price ASAP

Bought with Steven Nguyen • NON MEMBER - OUT OF AREA
"My job is to find and attract mastery-based agents to the office, protect the culture, and make sure everyone is happy! "






