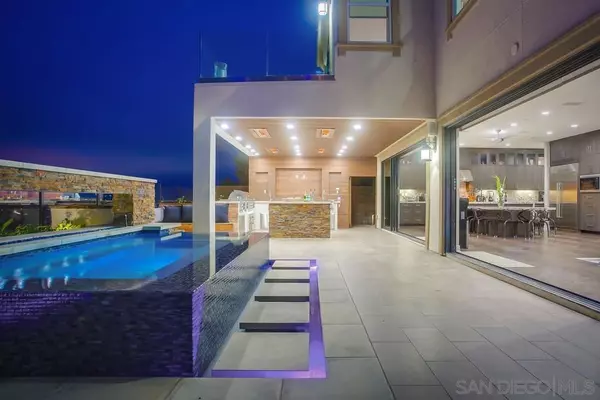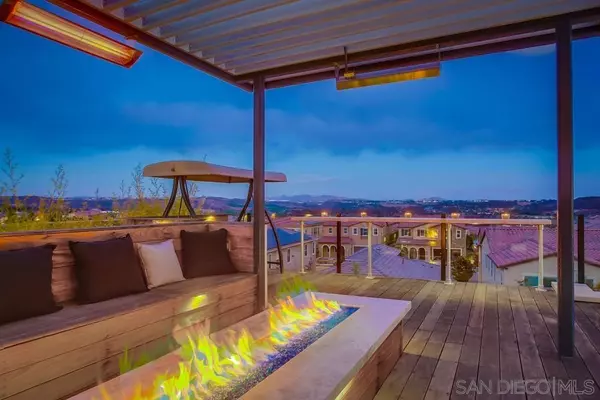$3,175,000
$3,500,000
9.3%For more information regarding the value of a property, please contact us for a free consultation.
6 Beds
7 Baths
4,994 SqFt
SOLD DATE : 12/23/2022
Key Details
Sold Price $3,175,000
Property Type Single Family Home
Sub Type Detached
Listing Status Sold
Purchase Type For Sale
Square Footage 4,994 sqft
Price per Sqft $635
Subdivision Carlsbad West
MLS Listing ID 220029092
Sold Date 12/23/22
Style Detached
Bedrooms 6
Full Baths 6
Half Baths 1
Construction Status Turnkey
HOA Fees $343/mo
HOA Y/N Yes
Year Built 2017
Property Description
Immaculate and rare Serrano Toll Brothers Robertson Ranch 2-story, 3 car-garage modern estate home in the intimate gated Bluffs neighborhood. No expense spared with over $1 million in upgrades throughout. Sitting at the highest point within the community offers panoramic views over the city, hills and mountains and some ocean view. A grand wrought iron dual staircase greets you with over 20 ft. ceilings. The open 1st floor flows smoothly from great room with linear fireplace to spacious dining and gourmet kitchen and opens up to the backyard through 2 sets of stacking doors for indoor/outdoor living. One bedroom down with private bath and an office offer a separation of space from the owner's suite, custom loft and secondary bedrooms upstairs. A chef's dream kitchen with abundant modern cabinets, built-up exotic granite counters with full splash, Wolf appliances, walk-in pantry plus butler's pantry. Owner's suite includes retreat and deck as well as luxurious bath & custom closet & has access to laundry for convenience. Situated between 2 single story homes and high up over the homes below allows for more privacy and to maximize views from both floors. Exterior is an entertainer's dream with custom spa, 2 fire & water features, full outdoor kitchen with all the extras including dishwasher, refrigeration, BBQ with warmers & beer tap, turf area & added outdoor full bath with shower. Home has loads of technology including e4 Control System for whole house automation. Central vac, electric car charging pre-wire & solar system. High end furniture is negotiable.
Location
State CA
County San Diego
Community Carlsbad West
Area Carlsbad (92010)
Building/Complex Name Robertson Ranch Bluffs
Rooms
Family Room 20X19
Other Rooms 19X11
Master Bedroom 20X19
Bedroom 2 19X11
Bedroom 3 12X12
Bedroom 4 16X13
Bedroom 5 12X11
Living Room 0
Dining Room 21X18
Kitchen 20X20
Interior
Interior Features 2 Staircases, Bathtub, Built-Ins, Ceiling Fan, Granite Counters, High Ceilings (9 Feet+), Home Automation System, Kitchen Island, Low Flow Shower, Low Flow Toilet(s), Open Floor Plan, Pantry, Recessed Lighting, Shower, Shower in Tub, Storage Space, Two Story Ceilings, Vacuum Central, Kitchen Open to Family Rm
Heating Natural Gas
Cooling Central Forced Air, Zoned Area(s), Energy Star, High Efficiency, Dual, SEER Rated 13-15
Flooring Tile, Wood
Fireplaces Number 3
Fireplaces Type FP in Family Room, Patio/Outdoors, Fire Pit, Gas
Equipment Dishwasher, Disposal, Dryer, Fire Sprinklers, Garage Door Opener, Microwave, Pool/Spa/Equipment, Range/Oven, Refrigerator, Solar Panels, Vacuum/Central, Washer, Convection Oven, Double Oven, Energy Star Appliances, Grill, Range/Stove Hood, Self Cleaning Oven, Vented Exhaust Fan, Warmer Oven Drawer, Barbecue, Water Line to Refr, Built-In, Counter Top, Gas Cooking
Appliance Dishwasher, Disposal, Dryer, Fire Sprinklers, Garage Door Opener, Microwave, Pool/Spa/Equipment, Range/Oven, Refrigerator, Solar Panels, Vacuum/Central, Washer, Convection Oven, Double Oven, Energy Star Appliances, Grill, Range/Stove Hood, Self Cleaning Oven, Vented Exhaust Fan, Warmer Oven Drawer, Barbecue, Water Line to Refr, Built-In, Counter Top, Gas Cooking
Laundry Laundry Room, Inside, On Upper Level
Exterior
Exterior Feature Stucco
Parking Features Attached, Direct Garage Access, Garage - Front Entry, Garage - Side Entry, Garage - Single Door, Garage - Two Door, Garage Door Opener
Garage Spaces 5.0
Fence Glass, Blockwall
Pool Below Ground, Community/Common, Association
Community Features BBQ, Biking/Hiking Trails, Clubhouse/Rec Room, Gated Community, Pet Restrictions, Playground, Pool, Recreation Area, Spa/Hot Tub
Complex Features BBQ, Biking/Hiking Trails, Clubhouse/Rec Room, Gated Community, Pet Restrictions, Playground, Pool, Recreation Area, Spa/Hot Tub
View City, Evening Lights, Mountains/Hills, Ocean, Panoramic, Neighborhood, City Lights
Roof Type Tile/Clay,Spanish Tile
Total Parking Spaces 8
Building
Lot Description Private Street, Sidewalks, Street Paved, Landscaped, Sprinklers In Front, Sprinklers In Rear
Story 2
Lot Size Range 7500-10889 SF
Sewer Sewer Connected, Public Sewer
Water Meter on Property, Private
Architectural Style Mediterranean/Spanish
Level or Stories 2 Story
Construction Status Turnkey
Schools
Elementary Schools Carlsbad Unified School District
Middle Schools Carlsbad Unified School District
High Schools Carlsbad Unified School District
Others
Ownership PUD
Monthly Total Fees $468
Acceptable Financing Cash, Conventional, VA
Listing Terms Cash, Conventional, VA
Special Listing Condition Call Agent, NOD Filed/Foreclosure Pnd
Pets Allowed Allowed w/Restrictions
Read Less Info
Want to know what your home might be worth? Contact us for a FREE valuation!

Our team is ready to help you sell your home for the highest possible price ASAP

Bought with Amir Miraftab • eXp Realty
"My job is to find and attract mastery-based agents to the office, protect the culture, and make sure everyone is happy! "






