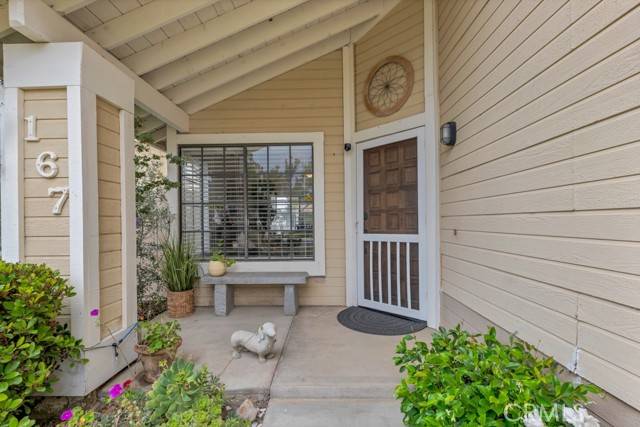3 Beds
3 Baths
1,493 SqFt
3 Beds
3 Baths
1,493 SqFt
OPEN HOUSE
Sun Jun 01, 1:00pm - 4:00pm
Key Details
Property Type Single Family Home
Sub Type Detached
Listing Status Active
Purchase Type For Sale
Square Footage 1,493 sqft
Price per Sqft $586
MLS Listing ID SR25106159
Style Detached
Bedrooms 3
Full Baths 2
Half Baths 1
Construction Status Updated/Remodeled
HOA Fees $150/mo
HOA Y/N Yes
Year Built 1988
Lot Size 4,791 Sqft
Acres 0.11
Lot Dimensions 4808
Property Sub-Type Detached
Property Description
This meticulously upgraded home in Camarillo offers a perfect blend of comfort, style, and functionality. The expansive backyard is landscaped with drought tolerant plantings keeping both relaxation and entertaining in mind, featuring a covered outdoor living space complete with a custom tapideal for enjoying beautiful sunsets and sweeping mountain views in privacy with no rear neighbors. Inside, the remodeled kitchen is a chefs dream, boasting quartz countertops, new cabinetry, and sleek Whirlpool appliances. All three bathrooms have been completely updated with modern finishes. The home also features newer double-pane windows, stylish wood/laminate flooring, contemporary closet doors, and updated plumbing. The low-maintenance backyard includes high-quality artificial turf, while the HOA handles water and landscaping in the front yard, allowing you more time to enjoy your home. Located in the desirable Fairfield community, residents have access to a pool, spa, and RV storage. The flexible floor plan suits a variety of lifestyles the layout can easily accommodate a traditional living/dining room setup on one side and a cozy family room with a breakfast nook on the other. Just blocks from dining, shopping, and entertainment, this move-in ready home is a must-see!
Location
State CA
County Ventura
Area Camarillo (93012)
Zoning RPD12U
Interior
Interior Features Two Story Ceilings
Flooring Carpet, Laminate
Fireplaces Type FP in Family Room
Equipment Dishwasher
Appliance Dishwasher
Exterior
Parking Features Direct Garage Access
Garage Spaces 2.0
Pool Association
Utilities Available Natural Gas Connected
View Mountains/Hills, Panoramic, Back Bay
Total Parking Spaces 4
Building
Lot Description Sprinklers In Front
Story 2
Lot Size Range 4000-7499 SF
Sewer Public Sewer
Water Public
Architectural Style Cape Cod
Level or Stories 2 Story
Construction Status Updated/Remodeled
Schools
Elementary Schools Cajon Valley Union School District
Middle Schools Cajon Valley Union School District
Others
Monthly Total Fees $150
Acceptable Financing Cash, Conventional, Cash To New Loan
Listing Terms Cash, Conventional, Cash To New Loan
Special Listing Condition Standard

"My job is to find and attract mastery-based agents to the office, protect the culture, and make sure everyone is happy! "






