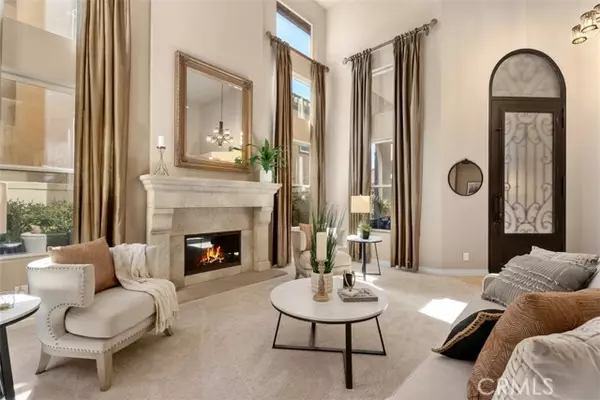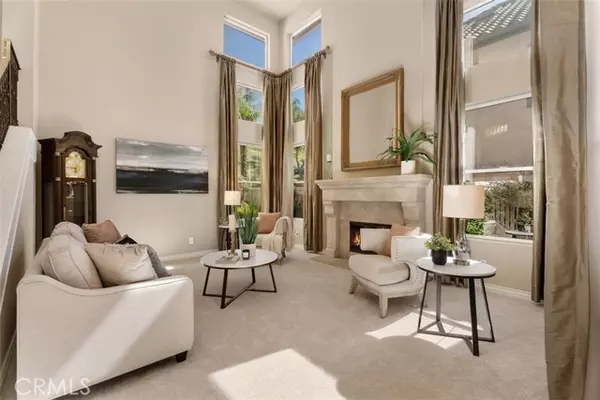5 Beds
4 Baths
3,640 SqFt
5 Beds
4 Baths
3,640 SqFt
OPEN HOUSE
Fri Feb 28, 10:30am - 1:00pm
Sat Mar 01, 12:30pm - 4:30pm
Sun Mar 02, 12:30pm - 4:30pm
Key Details
Property Type Single Family Home
Sub Type Detached
Listing Status Active
Purchase Type For Sale
Square Footage 3,640 sqft
Price per Sqft $531
MLS Listing ID OC25041678
Style Detached
Bedrooms 5
Full Baths 3
Half Baths 1
Construction Status Turnkey,Updated/Remodeled
HOA Fees $320/mo
HOA Y/N Yes
Year Built 1999
Lot Size 7,168 Sqft
Acres 0.1646
Property Sub-Type Detached
Property Description
Welcome to 40 Glen Echo, a home with luxurious upgrades, solar power, and a whole-house water filtration system. Nestled in the prestigious guard-gated community of Dove Canyon in South Orange County, this beautifully upgraded home offers over 3,600 sq. ft. of elegant living space, featuring 5 bedrooms plus a bonus room and 3.5 bathrooms. A main-floor bedroom with an en-suite bath provides comfort and convenience, ideal for guests or multi-generational living. The gourmet kitchen is a chefs dream, boasting a built-in refrigerator, top-of-the-line Thermador cooktop, custom range hood, wine refrigerator, and premium finishes. The open-concept family room serves as the heart of the home, centered around a cozy fireplace and enhanced with built-in cabinetry for stylish storage. Large windows in both spaces offer stunning views of the lush backyard, seamlessly blending indoor and outdoor living. Step into your private backyard retreat, complete with multiple seating areasperfect for enjoying morning coffee or unwinding in the evening. Upstairs, the primary suite is a luxurious escape, featuring an exquisitely upgraded en-suite bathroom with the finest materials, creating a spa-like sanctuary. 3 additional bedrooms and a spacious bonus room complete the upper level. Designed for modern convenience and sustainability, this home includes solar panels with backup battery, and whole-house water filtration system in the three-car garage, which also features sleek epoxy flooring and ample storage. Located within the award-winning Saddleback Valley Unified School District, this home is part of one of Orange Countys most sought-after communities. Dove Canyon offers resort-style amenities, including an Olympic-size swimming pool, six tennis courts, a sports court, a children's playground, and scenic hiking and biking trails. Additionally, the private Dove Canyon Golf Club offers access to a Jack Nicklaus-designed golf course (membership required). This home has been re-piped, and has a newer ACs and Furnace. This is an incredible opportunity to own a stunning, energy-efficient home in an unbeatable location. Schedule your private tour today
Location
State CA
County Orange
Area Oc - Trabuco Canyon (92679)
Interior
Interior Features Granite Counters, Recessed Lighting
Heating Natural Gas
Cooling Central Forced Air, Zoned Area(s), Gas, Dual
Flooring Carpet, Stone, Tile
Fireplaces Type FP in Family Room, FP in Living Room, Gas
Equipment Dishwasher, Disposal, Microwave, Refrigerator, Water Softener, Convection Oven, Double Oven, Gas Stove, Vented Exhaust Fan
Appliance Dishwasher, Disposal, Microwave, Refrigerator, Water Softener, Convection Oven, Double Oven, Gas Stove, Vented Exhaust Fan
Laundry Laundry Room, Inside
Exterior
Parking Features Direct Garage Access, Garage - Single Door, Garage - Two Door
Garage Spaces 3.0
Pool Community/Common, Association
Utilities Available Cable Connected, Electricity Connected, Natural Gas Connected, Phone Connected, Sewer Connected, Water Connected
View Trees/Woods
Total Parking Spaces 3
Building
Lot Description Curbs, Sidewalks, Landscaped, Sprinklers In Rear
Story 2
Lot Size Range 4000-7499 SF
Sewer Public Sewer
Water Public
Level or Stories 2 Story
Construction Status Turnkey,Updated/Remodeled
Others
Monthly Total Fees $320
Miscellaneous Foothills,Suburban
Acceptable Financing Cash, Conventional, VA, Cash To New Loan
Listing Terms Cash, Conventional, VA, Cash To New Loan
Special Listing Condition Standard

"My job is to find and attract mastery-based agents to the office, protect the culture, and make sure everyone is happy! "






