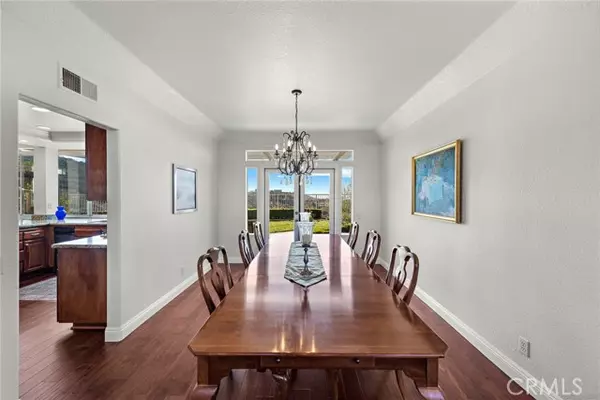4 Beds
3 Baths
2,730 SqFt
4 Beds
3 Baths
2,730 SqFt
OPEN HOUSE
Sat Mar 01, 12:00pm - 4:00pm
Key Details
Property Type Single Family Home
Sub Type Detached
Listing Status Active
Purchase Type For Sale
Square Footage 2,730 sqft
Price per Sqft $647
MLS Listing ID OC25040163
Style Detached
Bedrooms 4
Full Baths 3
HOA Fees $247/mo
HOA Y/N Yes
Year Built 1990
Lot Size 6,050 Sqft
Acres 0.1389
Property Sub-Type Detached
Property Description
Spectacular location with forever views is coming soon! Stunning 4-Bedroom Home with Breathtaking Views! Welcome to an exquisite residence nestled in the heart of picturesque Robinson Ranch, offering a perfect blend of elegance and comfort. This beautifully maintained home features four spacious bedrooms, all with walk-in closets, and three luxurious bathrooms. The fourth bedroom is conveniently located downstairs with a full bath. As you step through the distinguished double door entry, youll be captivated by the cathedral ceilings and the light-filled living room and family room, boasting a fireplace and wet bar enhanced by an upgraded Fontaine sink. The spacious kitchen is a culinary delight, featuring granite counters, upscale appliances, a walk-in pantry, solarium windows & a decorative ceiling niche with recessed lighting. The formal dining room French doors flow effortlessly into a private outdoor retreat, complete with an aluminum patio cover, charming avocado tree and panoramic views to enjoy moments of tranquility where you can savor breathtaking sunrise and sunset vistas lighting up the surrounding hillsides. The primary bedroom serves as a tranquil retreat with a fireplace, and an elegant ensuite featuring two walk-in closets tile flooring, a travertine shower, frameless shower doors, and a separate oval tub with mosaic trim. There is even a small loft area outside of the primary bedroom for an additional reading or office retreat. The home is further enhanced by wood flooring, wood window sills, raised panel doors, vaulted ceilings, ceiling fans, baseboards, custom vanities, mirrors & lighting in bathrooms, Aqua Source sinks with Fontaine fixtures, a Bruno chairlift, new exterior paint, and new wrought iron fencing along the back of the yard. Revel in the open-plan design to enjoy luxury living in a home designed for both relaxation and entertaining. The Ridge at Trabuco Highlands offers a unique opportunity to live in a memorable location. Nestled at the base of the Saddleback mountains the community luxuries enhancing this prestigious home include award winning schools, hiking trails, a gated pool & spa, parks with sport courts & BBQ's, tot lots, and more. Close to the Wilderness Park, O'Neil Regional Park, Tijerass Creek Golf Course & the Rancho Santa Margarita Lake. This is a neighborhood designed for those who want their home to be special and removed from the hustle and bustle of everyday life.
Location
State CA
County Orange
Area Oc - Trabuco Canyon (92679)
Interior
Interior Features Bar, Granite Counters, Pantry, Recessed Lighting
Cooling Central Forced Air, Dual
Flooring Carpet, Wood
Fireplaces Type FP in Family Room, Gas Starter
Equipment Dishwasher, Dryer, Microwave, Refrigerator, Trash Compactor, Washer, Double Oven, Gas Stove
Appliance Dishwasher, Dryer, Microwave, Refrigerator, Trash Compactor, Washer, Double Oven, Gas Stove
Laundry Laundry Room, Inside
Exterior
Parking Features Direct Garage Access, Garage, Garage Door Opener
Garage Spaces 3.0
Fence Wrought Iron
Pool Community/Common, Association
View Mountains/Hills, Panoramic, Valley/Canyon, Neighborhood, Reservoir
Roof Type Tile/Clay
Total Parking Spaces 3
Building
Lot Description Curbs, Sidewalks
Story 2
Lot Size Range 4000-7499 SF
Sewer Public Sewer
Water Public
Level or Stories 2 Story
Others
Monthly Total Fees $248
Miscellaneous Foothills
Acceptable Financing Cash, Conventional, Cash To New Loan
Listing Terms Cash, Conventional, Cash To New Loan
Special Listing Condition Standard
Virtual Tour https://media.bowmangroupmedia.com/videos/01952cd4-c476-706a-b155-1ee2db495741

"My job is to find and attract mastery-based agents to the office, protect the culture, and make sure everyone is happy! "






