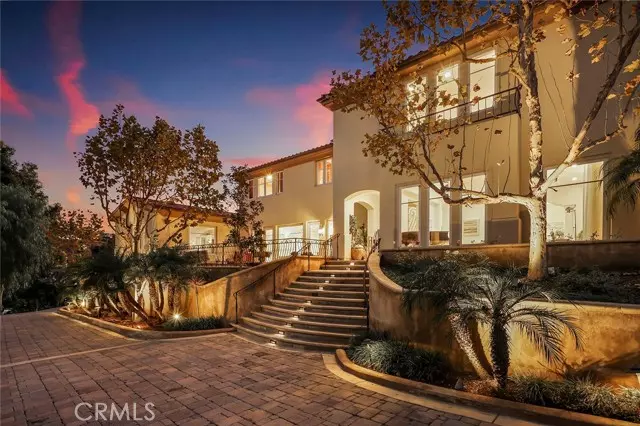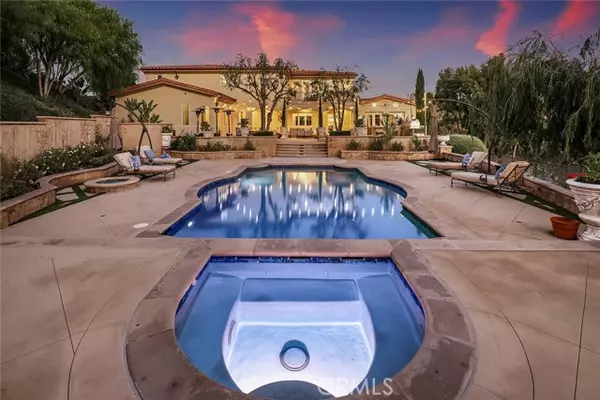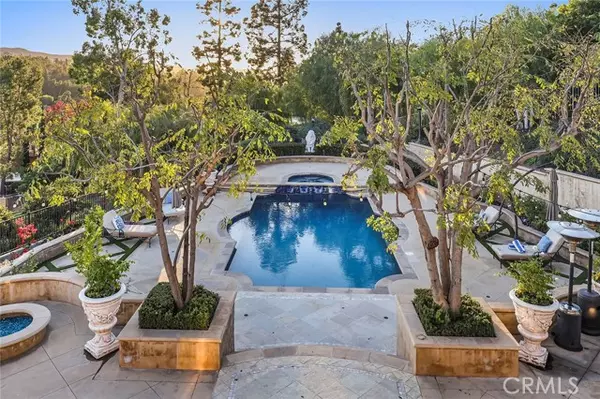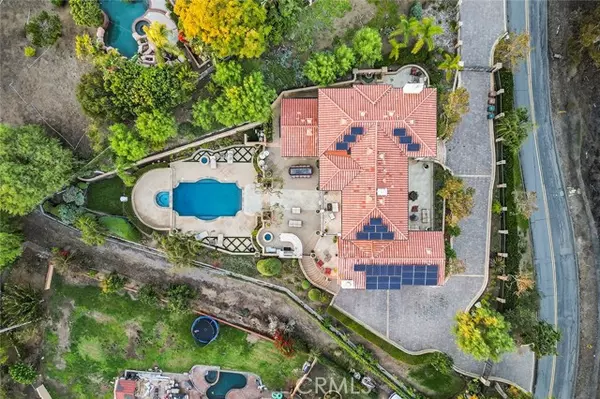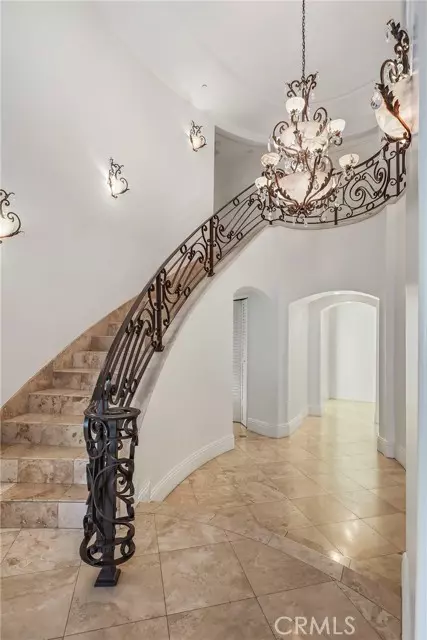5 Beds
7 Baths
5,622 SqFt
5 Beds
7 Baths
5,622 SqFt
Key Details
Property Type Single Family Home
Sub Type Detached
Listing Status Active
Purchase Type For Sale
Square Footage 5,622 sqft
Price per Sqft $684
MLS Listing ID PW25018740
Style Detached
Bedrooms 5
Full Baths 6
Half Baths 1
HOA Y/N No
Year Built 2007
Lot Size 0.744 Acres
Acres 0.7438
Property Sub-Type Detached
Property Description
BREATHTAKING PANORAMIC VIEWS!! Welcome to your private sanctuary in the highly sought-after neighborhood of Anaheim Hills. This expansive custom estate offers a perfect blend of elegance and functionality, featuring multiple living areas meticulously designed for both comfort and grand entertaining. Floor-to-ceiling windows throughout the main living spaces invite an abundance of natural light and provide uninterrupted views of the surrounding hills and beauty. The tranquil sound of two outdoor fountains adds to the serene ambiance of the home. This resort-inspired estate boasts 5 generously sized en suite bedrooms, including two on the main floor for easy access, and 7 bathrooms. Additional highlights include a bonus basement with a steam room, an expansive game room or library, a private office, spacious walk-in closets, soaring ceilings, and a large living room that effortlessly flows into the family room and dining area. The dining room opens to an enchanting side patio, creating an ideal setting for alfresco dining or simply unwinding in a peaceful retreat. The chefs kitchen featuring top-of-the-line Sub-Zero refrigeration, two Bosch side-by-side dishwashers, a Thermador range with double ovens, and two walk-in pantriesensuring ample space for even the most elaborate meals and gatherings. The spacious family room opens to the backyard and an inviting side patio retreat, offering a custom-designed saltwater pool and spa, cozy fire pits, and plenty of seating areasperfect for entertaining guests or relaxing under the stars on warm summer nights. Enjoy your favorite music throughout the house and the backyard with the amazing Sonos surround system. Upon entering the gated property, a private driveway leads to a 3-car garage with direct access to the home via the bonus basement, offering the perfect setting for an in-home gym, playroom, or theater room. A dedicated Tesla charger ensures convenience for electric vehicle owners. The property is situated in a highly desirable community of approximately 200 homes, surrounded by mature trees, offering peace and tranquility. Enjoy direct access to scenic horse trails and hiking paths. This custom home is truly one of a kind, with solar panels already installed for energy efficiency and sustainability.
Location
State CA
County Orange
Area Oc - Anaheim (92808)
Interior
Interior Features Balcony, Bar, Beamed Ceilings, Pantry, Partially Furnished, Stone Counters, Phone System
Cooling Central Forced Air
Flooring Stone, Wood
Fireplaces Type FP in Family Room, FP in Living Room
Equipment Dishwasher, Disposal, Microwave, Refrigerator, Trash Compactor, Double Oven, Gas Oven, Gas Range
Appliance Dishwasher, Disposal, Microwave, Refrigerator, Trash Compactor, Double Oven, Gas Oven, Gas Range
Laundry Laundry Room
Exterior
Garage Spaces 3.0
Pool Private
Community Features Horse Trails
Complex Features Horse Trails
Utilities Available Cable Connected, Electricity Connected, Phone Connected
View Mountains/Hills, Panoramic, Valley/Canyon
Total Parking Spaces 14
Building
Story 2
Sewer Public Sewer
Water Public
Architectural Style Mediterranean/Spanish
Level or Stories Split Level
Others
Acceptable Financing Cash, Conventional, Cash To Existing Loan, Cash To New Loan
Listing Terms Cash, Conventional, Cash To Existing Loan, Cash To New Loan
Special Listing Condition Standard

"My job is to find and attract mastery-based agents to the office, protect the culture, and make sure everyone is happy! "

