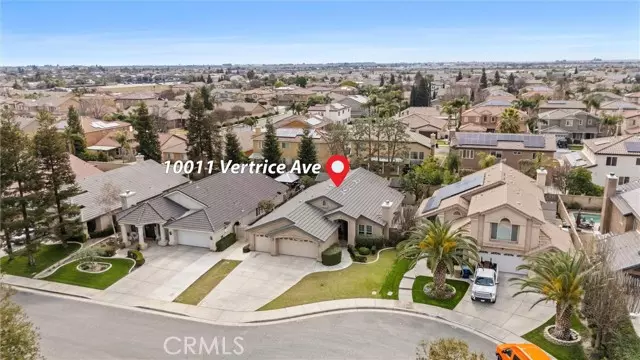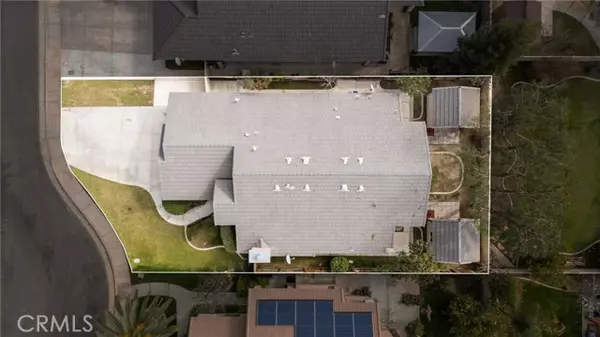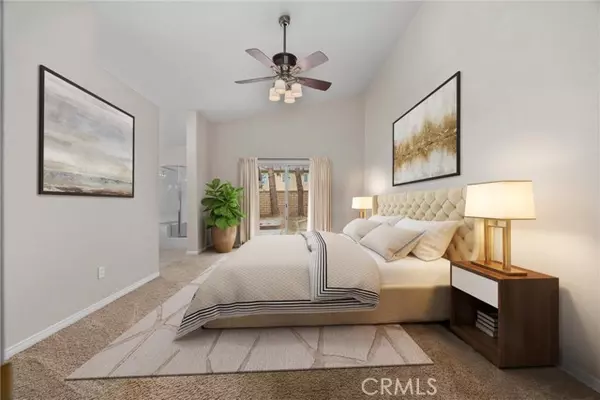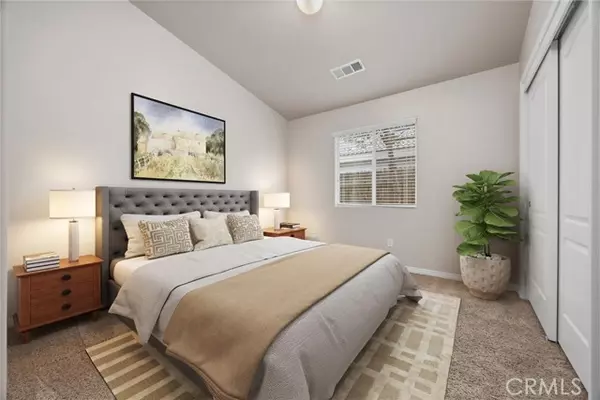4 Beds
2 Baths
1,902 SqFt
4 Beds
2 Baths
1,902 SqFt
Key Details
Property Type Single Family Home
Sub Type Detached
Listing Status Active
Purchase Type For Sale
Square Footage 1,902 sqft
Price per Sqft $249
MLS Listing ID SR25041551
Style Detached
Bedrooms 4
Full Baths 2
Construction Status Building Permit,Turnkey,Updated/Remodeled
HOA Y/N No
Year Built 2005
Lot Size 7,405 Sqft
Acres 0.17
Property Sub-Type Detached
Property Description
Welcome to this beautifully maintained Burlington home, built in 2005 and packed with thoughtful upgrades throughout. Situated just minutes from vibrant dining, shopping, and top-rated schools, this home offers the perfect blend of comfort and convenience. Key upgrades include new HVAC system, fresh interior and exterior paint, and durable granite countertops. The well-equipped kitchen also features a new fridge, spacious kitchen island, and built-in microwave, ensuring modern conveniences at your fingertips. The home also boasts a permitted 10x12 workshop, and a third car garage, offering additional storage or a fantastic space for your hobbies. The office offers flexibility and can easily be used as a playroom, a fourth bedroom, or a space for your home business needs. Feel free to melt your stress away and relax in your own private spa. Immaculately clean, move-in ready, this home is a true gem, offering both style and functionality in a prime location. Don't miss your opportunity!
Location
State CA
County Kern
Area Bakersfield (93311)
Zoning R1
Interior
Interior Features Bar, Granite Counters, Pantry, Tile Counters
Cooling Central Forced Air, Gas
Flooring Carpet, Tile
Fireplaces Type FP in Living Room, Gas
Equipment Dishwasher, Disposal, Microwave, Gas Oven, Gas Stove, Ice Maker, Water Line to Refr
Appliance Dishwasher, Disposal, Microwave, Gas Oven, Gas Stove, Ice Maker, Water Line to Refr
Laundry Inside
Exterior
Exterior Feature Stucco
Parking Features Direct Garage Access, Garage - Three Door, Garage Door Opener
Garage Spaces 2.0
Fence Masonry, Fair Condition, Wood
Utilities Available Electricity Available, Natural Gas Available, Water Available
View Neighborhood, Trees/Woods
Roof Type Concrete,Tile/Clay
Total Parking Spaces 2
Building
Lot Description Cul-De-Sac, Curbs, Sidewalks, Landscaped, Sprinklers In Front
Story 1
Lot Size Range 4000-7499 SF
Sewer Public Sewer
Water Public
Architectural Style Mediterranean/Spanish
Level or Stories 1 Story
Construction Status Building Permit,Turnkey,Updated/Remodeled
Others
Monthly Total Fees $67
Acceptable Financing Conventional, FHA, VA, Cash To New Loan
Listing Terms Conventional, FHA, VA, Cash To New Loan
Special Listing Condition Standard

"My job is to find and attract mastery-based agents to the office, protect the culture, and make sure everyone is happy! "






