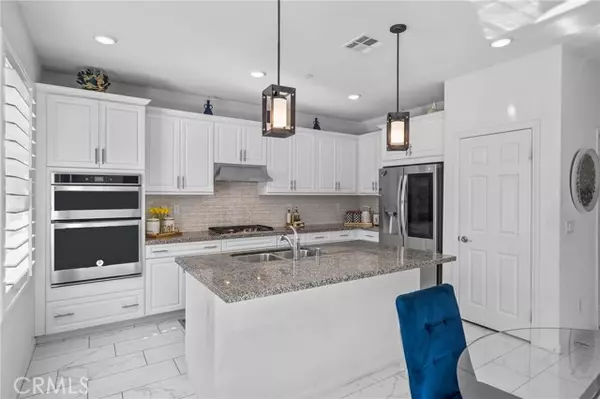3 Beds
3 Baths
2,266 SqFt
3 Beds
3 Baths
2,266 SqFt
OPEN HOUSE
Sat Mar 01, 12:00pm - 3:00pm
Key Details
Property Type Single Family Home
Sub Type Detached
Listing Status Active
Purchase Type For Sale
Square Footage 2,266 sqft
Price per Sqft $344
MLS Listing ID IG25039771
Style Detached
Bedrooms 3
Full Baths 2
Half Baths 1
Construction Status Turnkey
HOA Fees $272/mo
HOA Y/N Yes
Year Built 2019
Lot Size 3,920 Sqft
Acres 0.09
Property Sub-Type Detached
Property Description
Welcome to this beautiful home in the sought-after Terramor community, offering 2,266 sq. ft. of living space with three bedrooms, two and a half bathrooms, and a versatile loft. Upon entry, you are greeted by a formal living area featuring an elegant fireplace and mantle, complemented by upgraded tile flooring that flows seamlessly throughout the main living areas. Shutters add a touch of sophistication, while the open-concept layout enhances the homes inviting ambiance. A bonus room on the main level offers the flexibility to be used as an office or guest space. The gourmet kitchen is a chefs dream, boasting granite countertops, a large center island with additional seating, stainless steel appliances, a walk-in pantry, and ample cabinetry for storage. Upstairs, a spacious loft provides the perfect space for a family room, game room, or home office. The primary suite is a private retreat with a walk-in closet, dual sinks, a soaking tub, and a walk-in shower. Two additional bedrooms, a full bathroom, and a convenient upstairs laundry room complete the second floor. One of the propertys standout features is its serene backyard with no rear neighborsjust breathtaking mountain views. The low-maintenance hardscaping ensures effortless outdoor enjoyment. Residents of Terramor enjoy resort-style amenities, including scenic walking trails, a clubhouse, pools, and more. Dont miss this incredible opportunityschedule your showing today!
Location
State CA
County Riverside
Area Riv Cty-Corona (92883)
Interior
Interior Features Granite Counters, Recessed Lighting
Cooling Central Forced Air
Flooring Tile
Fireplaces Type FP in Family Room
Equipment Dishwasher
Appliance Dishwasher
Laundry Laundry Room, Inside
Exterior
Parking Features Garage
Garage Spaces 2.0
Pool Association
View Mountains/Hills
Total Parking Spaces 2
Building
Lot Description Curbs, Sidewalks
Story 2
Lot Size Range 1-3999 SF
Sewer Public Sewer
Water Public
Level or Stories 2 Story
Construction Status Turnkey
Others
Monthly Total Fees $569
Acceptable Financing Cash, Conventional, VA
Listing Terms Cash, Conventional, VA
Special Listing Condition Standard

"My job is to find and attract mastery-based agents to the office, protect the culture, and make sure everyone is happy! "






