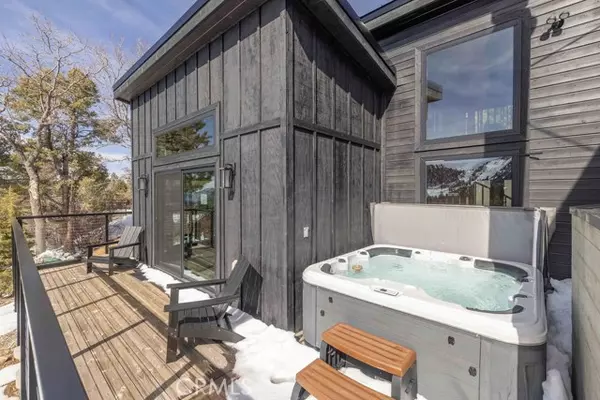3 Beds
3 Baths
1,636 SqFt
3 Beds
3 Baths
1,636 SqFt
Key Details
Property Type Single Family Home
Sub Type Detached
Listing Status Active
Purchase Type For Sale
Square Footage 1,636 sqft
Price per Sqft $610
MLS Listing ID PW25040257
Style Detached
Bedrooms 3
Full Baths 2
Half Baths 1
Construction Status Turnkey,Updated/Remodeled
HOA Y/N No
Year Built 1969
Lot Size 8,800 Sqft
Acres 0.202
Property Sub-Type Detached
Property Description
Wake up to the most breathtaking views where every sunrise feels like a masterpiece and every sunset is pure magic. This is the home that will leave your friends and family speechlessunmatched views, unforgettable moments, and pure Big Bear experience. This modern luxury in Moonridge was fully remodeled and expanded in 2019 and showcases exceptional craftsmanship and attention to detail. Featuring three bedrooms and two and a half bathstwo of which are en-suiteit offers the perfect blend of elegance & comfort. The bright, open living space boasts floor-to-ceiling windows showcasing the high ceilings a stylish kitchen with sleek countertops and a spacious island, a built-in wet bar, and a cozy wood-burning fireplace. Seamlessly extend your living space onto the expansive back deck by opening the bi-fold slider, embracing true indoor-outdoor mountain living. Soaking in a Spa, perfectly tucked into the deck with direct access from both the primary suite and living room. The primary suite offers high ceilings, fireplace a dual sliding doors framing breathtaking ski resort and lake views. The loft above provides a warm and cozy sitting area with incredible slopes and mountain views. This gem of a home has striking exterior features a modern color palette, a sleek black metal roof, and a convenient roundabout driveway with ample parking. Situated on an 8,800 sq ft lot, this property offers not just luxurybut an unbeatable mountain lifestyle.
Location
State CA
County San Bernardino
Area Big Bear Lake (92315)
Interior
Interior Features Living Room Deck Attached, Pantry, Furnished
Flooring Stone
Fireplaces Type FP in Family Room, Gas
Equipment Dishwasher, Microwave, Refrigerator, Gas Oven, Gas Range
Appliance Dishwasher, Microwave, Refrigerator, Gas Oven, Gas Range
Laundry Closet Stacked
Exterior
Utilities Available Electricity Connected, Natural Gas Connected, Sewer Connected, Water Connected
View Lake/River, Mountains/Hills, Panoramic, Trees/Woods
Roof Type Metal
Building
Lot Description National Forest
Story 2
Lot Size Range 7500-10889 SF
Sewer Public Sewer
Water Public
Architectural Style Custom Built
Level or Stories 2 Story
Construction Status Turnkey,Updated/Remodeled
Others
Miscellaneous Mountainous
Acceptable Financing Cash To New Loan
Listing Terms Cash To New Loan
Special Listing Condition Standard

"My job is to find and attract mastery-based agents to the office, protect the culture, and make sure everyone is happy! "






