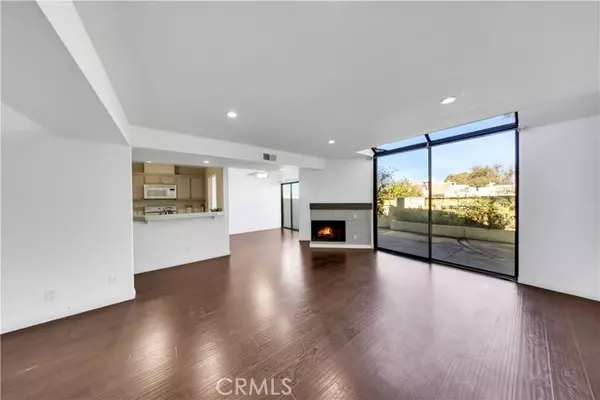2 Beds
3 Baths
1,243 SqFt
2 Beds
3 Baths
1,243 SqFt
OPEN HOUSE
Sat Feb 22, 1:00pm - 4:00pm
Sun Feb 23, 1:00pm - 4:00pm
Key Details
Property Type Condo
Listing Status Active
Purchase Type For Sale
Square Footage 1,243 sqft
Price per Sqft $438
MLS Listing ID WS25038822
Style All Other Attached
Bedrooms 2
Full Baths 2
Half Baths 1
HOA Fees $564/mo
HOA Y/N Yes
Year Built 1984
Lot Size 800 Sqft
Acres 0.0184
Property Description
*UP TO $20,000 IS AVAILABLE FOR THIS PROPERTY, IN A LOAN GRANT, THAT CAN BE USED FOR DOWN PAYMENT, CLOSING COSTS, OR BUYING DOWN THE RATE. BUYER MUST MEET ELIGIBILITY REQUIREMENTS.* Beautiful Chino Hills end unit townhome in a prime location near the pool with a large private patio! This spacious 2-bedroom, 2.5-bathroom home offers a comfortable and convenient lifestyle. The bright and open living room features a fireplace and ample natural light, creating a warm and inviting atmosphere. Enjoy meals in the adjacent dining room, and prepare culinary delights in the well-appointed galley kitchen, complete with all appliances, a walk-in pantry, and a stackable washer/dryer. Both generously sized bedrooms boast their own private bathrooms and high ceilings. The master suite is a true retreat with double sinks and a walk-in closet. Additional features include laminate flooring, recessed lighting, a skylight in the staircase, a half bathroom on the first floor, and ample storage under the stairs. Relax and entertain on the large private patio. A detached 2-car garage with storage and an electrical outlet provides secure parking and extra space. This lovely home is ideally located near the pool and offers easy access to all that Chino Hills has to offer. The HOA covers water, trash, insurance, and ground maintenance. Conveniently located close to shopping, restaurants, Costco, Trader Joe's, and with easy access to the 60, 71, and 91 freeways.
Location
State CA
County San Bernardino
Area Chino Hills (91709)
Interior
Interior Features Balcony, Beamed Ceilings, Tile Counters
Heating Electric
Cooling Central Forced Air, Electric
Flooring Carpet, Laminate
Fireplaces Type FP in Living Room
Equipment Dishwasher, Dryer, Microwave, Refrigerator, Washer, Electric Oven, Electric Range
Appliance Dishwasher, Dryer, Microwave, Refrigerator, Washer, Electric Oven, Electric Range
Laundry Closet Stacked, Kitchen
Exterior
Exterior Feature Stucco, Concrete
Parking Features Garage, Garage - Single Door, Garage Door Opener
Garage Spaces 2.0
Fence Masonry
Pool Below Ground, Community/Common, Association, Heated
Utilities Available Electricity Connected, Water Connected
View City Lights
Roof Type Tile/Clay
Total Parking Spaces 2
Building
Lot Description Curbs, Landscaped
Story 2
Lot Size Range 1-3999 SF
Sewer Public Sewer
Water Public
Level or Stories 2 Story
Others
Monthly Total Fees $622
Acceptable Financing Cash, Conventional, Exchange, FHA, VA, Cash To New Loan
Listing Terms Cash, Conventional, Exchange, FHA, VA, Cash To New Loan
Special Listing Condition Standard

"My job is to find and attract mastery-based agents to the office, protect the culture, and make sure everyone is happy! "






