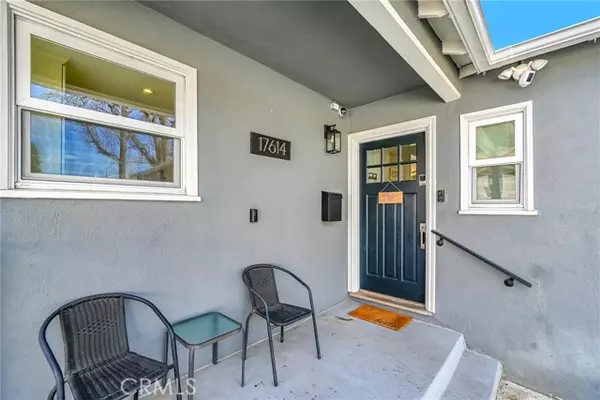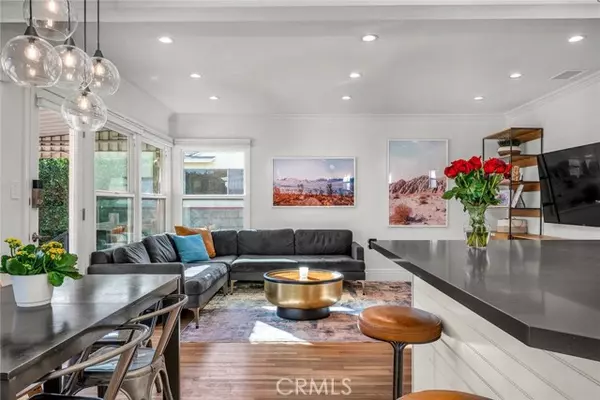3 Beds
1 Bath
1,143 SqFt
3 Beds
1 Bath
1,143 SqFt
OPEN HOUSE
Sun Feb 23, 1:00pm - 4:00pm
Key Details
Property Type Single Family Home
Sub Type Detached
Listing Status Active
Purchase Type For Sale
Square Footage 1,143 sqft
Price per Sqft $743
MLS Listing ID SR25032095
Style Detached
Bedrooms 3
Full Baths 1
Construction Status Turnkey,Updated/Remodeled
HOA Y/N No
Year Built 1950
Lot Size 6,500 Sqft
Acres 0.1492
Property Sub-Type Detached
Property Description
Welcome home! Nestled on a picturesque street in a highly desirable Lake Balboa neighborhood, this beautifully updated single-story ranch home blends timeless charm with modern comforts. Step inside to discover an open floor plan bathed in natural light, featuring smooth ceilings, crown molding, recessed lighting, elegant window treatments, and rich hardwood flooring throughout. At the heart of the home, the magnificent chefs kitchen boasts sleek white cabinetry, stylish gray quartz countertops, and high-end stainless steel appliances, including a large built-in refrigerator, Viking stove, and Thermador oven. A spacious central island seamlessly connects the kitchen to the adjacent dining area and living room, creating the perfect space for family gatherings and entertaining. Off the kitchen, a laundry/mud room offers additional storage. A wide hallway with custom storage leads to a beautifully updated hall bathroom featuring a large vanity, tub/shower combo, and sleek, modern tile for a clean and timeless look. The generously sized primary bedroom and two additional bedrooms all offer ample closet space with built-in shelving and stylish ceiling fans for added comfort. Step outside to your private backyard oasis, complete with a covered paver patio, a grassy play area with jungle gym, and garden planters. As a bonus, a versatile, insulated he/she shedfully finished with wood-style flooring, electricity, air conditioning, and hard-wired internetmakes the perfect home office, studio, or creative retreat. The detached two-car garage offers lots of cabinet storage and a pull-down attic ladder leading to extra storage space above. A newer concrete driveway with an electric gate provides ample, secure parking. Plus, enjoy dual-pane windows, central HVAC, copper plumbing, a tankless water heater, upgraded 200-amp electric panel, a Tesla car charger, automatic sprinklers in the front and back yards, and so much more! This stunning home offers a perfect blend of comfort, convenience, and modern efficiencydont miss your opportunity to make it yours!
Location
State CA
County Los Angeles
Area Van Nuys (91406)
Zoning LAR1
Interior
Interior Features Copper Plumbing Partial, Recessed Lighting
Heating Natural Gas
Cooling Central Forced Air, Electric
Flooring Tile, Wood
Equipment Dishwasher, Disposal, Dryer, Refrigerator, Washer, Convection Oven, Electric Oven, Self Cleaning Oven, Water Line to Refr, Gas Range
Appliance Dishwasher, Disposal, Dryer, Refrigerator, Washer, Convection Oven, Electric Oven, Self Cleaning Oven, Water Line to Refr, Gas Range
Laundry Laundry Room, Inside
Exterior
Exterior Feature Stucco
Parking Features Gated, Garage, Garage Door Opener
Garage Spaces 2.0
Fence Electric, Good Condition, Privacy, Vinyl, Wood
Utilities Available Cable Available, Electricity Connected, Natural Gas Connected, Phone Available, Sewer Connected, Water Connected
View Neighborhood
Roof Type Asphalt,Shingle
Total Parking Spaces 6
Building
Lot Description Curbs, Sidewalks, Sprinklers In Front, Sprinklers In Rear
Story 1
Lot Size Range 4000-7499 SF
Sewer Public Sewer
Water Public
Architectural Style Ranch
Level or Stories 1 Story
Construction Status Turnkey,Updated/Remodeled
Others
Miscellaneous Gutters,Suburban,Valley
Acceptable Financing Cash, Cash To New Loan
Listing Terms Cash, Cash To New Loan
Special Listing Condition Standard
Virtual Tour https://tour.caimagemaker.com/l/?id=182159IDX

"My job is to find and attract mastery-based agents to the office, protect the culture, and make sure everyone is happy! "






