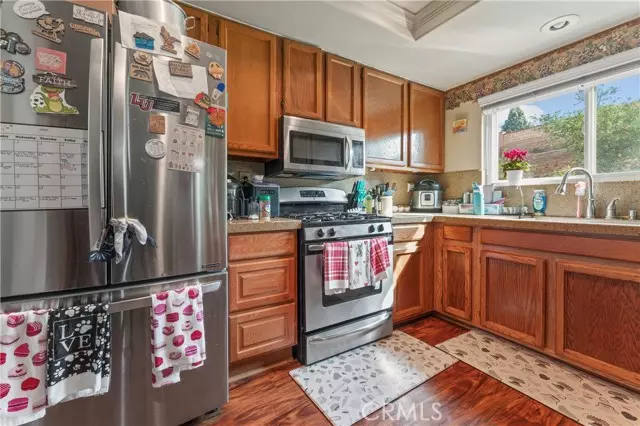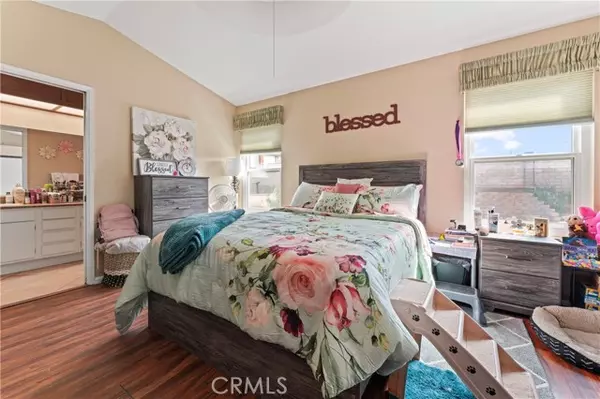4 Beds
3 Baths
1,866 SqFt
4 Beds
3 Baths
1,866 SqFt
Key Details
Property Type Single Family Home
Sub Type Detached
Listing Status Active
Purchase Type For Sale
Square Footage 1,866 sqft
Price per Sqft $375
MLS Listing ID IV25033834
Style Detached
Bedrooms 4
Full Baths 3
HOA Y/N No
Year Built 1988
Lot Size 10,019 Sqft
Acres 0.23
Property Sub-Type Detached
Property Description
The jewel of this 4 bedroom, 3 bath home is the beautifully terraced garden in the back of this oversized lot. Conveniently located halfway between the highly desired neighborhoods of Orangecrest and Canyon Crest. Home overlooks a green belt wilderness area letting in a lot of natural sunlight and allowing for extra privacy and parking. Kitchen with granite countertops is open to the family room. Downstairs boasts full bedroom and bath and a fireplace in the family room. Master suite looks out onto the garden. Beautifully maintained laminate flooring throughout the home and tile in the bathrooms. Sliding double glass doors lead to the spacious lot with luscious green lawn and a covered patio. Three car garage. Plenty of space for potential RV parking on the side. No HOA and low taxes. Close to two popular dining and shopping areas.
Location
State CA
County Riverside
Area Riv Cty-Riverside (92506)
Interior
Interior Features Granite Counters, Two Story Ceilings
Cooling Central Forced Air
Flooring Carpet, Laminate, Tile
Fireplaces Type FP in Living Room
Equipment Dishwasher, Microwave, Gas Oven
Appliance Dishwasher, Microwave, Gas Oven
Laundry Garage
Exterior
Parking Features Garage, Garage - Two Door
Garage Spaces 3.0
Utilities Available Cable Connected, Electricity Connected, Natural Gas Connected, Phone Connected, Sewer Connected, Water Connected
Roof Type Spanish Tile
Total Parking Spaces 3
Building
Lot Description Curbs, Sidewalks, Landscaped
Story 2
Lot Size Range 7500-10889 SF
Sewer Public Sewer
Water Public
Level or Stories 2 Story
Others
Monthly Total Fees $4
Miscellaneous Gutters
Acceptable Financing Cash, Conventional, FHA, VA, Cash To New Loan
Listing Terms Cash, Conventional, FHA, VA, Cash To New Loan
Special Listing Condition Standard

"My job is to find and attract mastery-based agents to the office, protect the culture, and make sure everyone is happy! "






