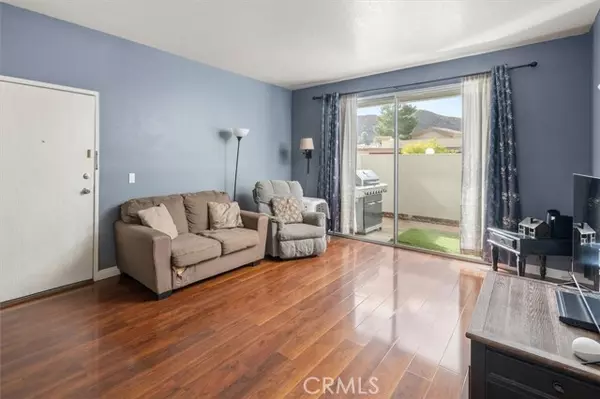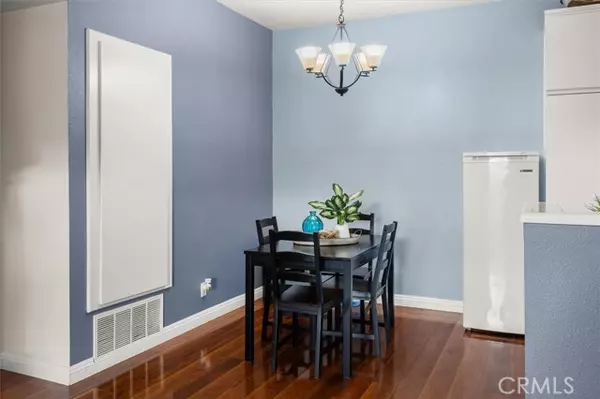2 Beds
2 Baths
939 SqFt
2 Beds
2 Baths
939 SqFt
Key Details
Property Type Condo
Listing Status Contingent
Purchase Type For Sale
Square Footage 939 sqft
Price per Sqft $468
MLS Listing ID SR25030064
Style All Other Attached
Bedrooms 2
Full Baths 2
HOA Fees $363/mo
HOA Y/N Yes
Year Built 1985
Lot Size 1.570 Acres
Acres 1.5704
Property Description
This highly sought after 2-bedroom, 2-bathroom condo offers the perfect blend of comfort and convenience. Both bedrooms feature ensuite bathrooms, providing ultimate privacy and ease. The open floor plan creates a spacious and airy living environment, perfect for entertaining or relaxing. Enjoy the outdoors on your own private patio, ideal for morning coffee or evening sunsets. Located on the first floor for easy access, this home also comes with two assigned parking spaces. For added convenience, the unit includes an in-unit washer and dryer. Centrally situated, you're just moments away from shopping, parks, and schools, offering everything you need within reach. FHA and VA approved
Location
State CA
County Los Angeles
Area Santa Clarita (91350)
Zoning SCUR3
Interior
Interior Features Pantry, Recessed Lighting
Cooling Central Forced Air
Flooring Laminate
Equipment Electric Range
Appliance Electric Range
Laundry Closet Full Sized, Closet Stacked
Exterior
Parking Features Assigned
Fence Wood
Pool Association
Total Parking Spaces 2
Building
Lot Description Sidewalks
Story 1
Sewer Public Sewer
Water Public
Level or Stories 1 Story
Others
Monthly Total Fees $363
Acceptable Financing Cash, Conventional, FHA, VA, Cash To New Loan
Listing Terms Cash, Conventional, FHA, VA, Cash To New Loan
Special Listing Condition Standard
Virtual Tour https://inhometours.hd.pics/27641-Susan-Beth-Way-Unit-D/idx

"My job is to find and attract mastery-based agents to the office, protect the culture, and make sure everyone is happy! "






