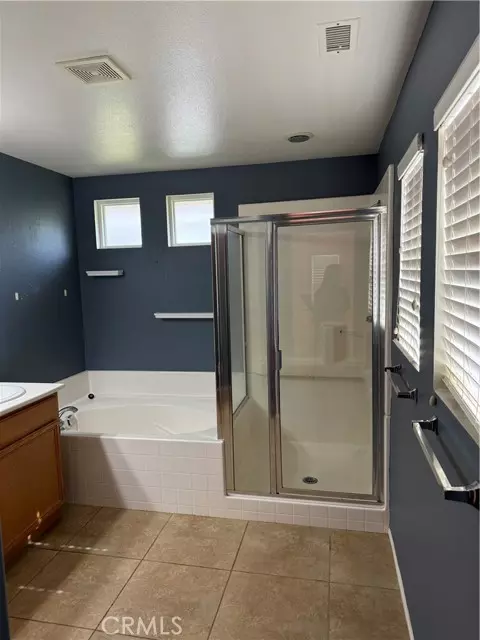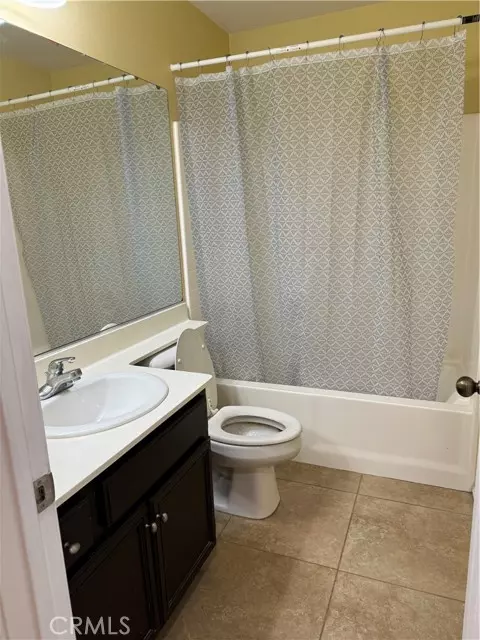3 Beds
3 Baths
1,911 SqFt
3 Beds
3 Baths
1,911 SqFt
OPEN HOUSE
Sat Mar 01, 12:00pm - 3:00pm
Key Details
Property Type Single Family Home
Sub Type Detached
Listing Status Active
Purchase Type For Sale
Square Footage 1,911 sqft
Price per Sqft $274
MLS Listing ID PW25034464
Style Detached
Bedrooms 3
Full Baths 2
Half Baths 1
HOA Fees $155/mo
HOA Y/N Yes
Year Built 2005
Lot Size 4,356 Sqft
Acres 0.1
Property Sub-Type Detached
Property Description
Welcome Home! This gorgeous house is located in a quiet and highly desirable area of Lake Elsinore surrounded by all of your dining, entertainment and shopping needs. Home has 3 bedrooms and 3 baths with a cozy open floor plan for all of those special occasions. Kitchen boasts spacious countertops, amble cabinet space and a cute, multifunctional pantry with an attached dining area. The home would not be complete without a Den/Office located on the first floor that could also be used as a game room for the kids as well as a half bathroom with lots of storage space. As you walk out the back sliding door you're met with a tranquil, outdoor oasis, that features a small greenhouse for growing your own delicious herbs or plants. On the second floor you'll find 3 beautifully arranged bedrooms, a linen closet, a full bath and a large laundry room with lots of cabinet and shelving space. The primary bedroom includes a walk in closet and stunning bathroom with his and hers sinks and a separate shower / tub design. Home has too much to list, make an appointment to see your future home now.
Location
State CA
County Riverside
Area Riv Cty-Lake Elsinore (92532)
Interior
Cooling Central Forced Air
Fireplaces Type FP in Family Room
Laundry Laundry Room
Exterior
Garage Spaces 2.0
Pool Association
View Mountains/Hills
Total Parking Spaces 2
Building
Lot Description Sidewalks
Story 2
Lot Size Range 4000-7499 SF
Sewer Private Sewer
Water Private
Level or Stories 2 Story
Others
Monthly Total Fees $366
Miscellaneous Mountainous
Special Listing Condition Standard

"My job is to find and attract mastery-based agents to the office, protect the culture, and make sure everyone is happy! "






