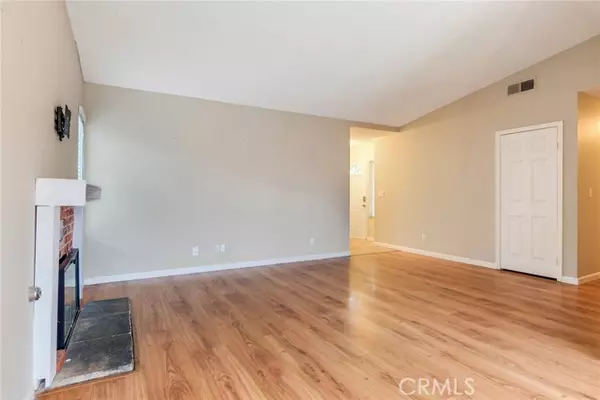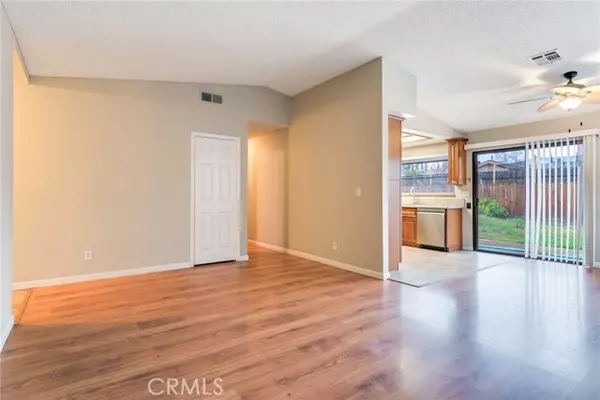3 Beds
2 Baths
1,252 SqFt
3 Beds
2 Baths
1,252 SqFt
OPEN HOUSE
Sun Feb 23, 12:00pm - 3:00pm
Key Details
Property Type Single Family Home
Sub Type Detached
Listing Status Active
Purchase Type For Sale
Square Footage 1,252 sqft
Price per Sqft $419
MLS Listing ID IG25033013
Style Detached
Bedrooms 3
Full Baths 2
Construction Status Turnkey
HOA Y/N No
Year Built 1983
Lot Size 6,534 Sqft
Acres 0.15
Property Sub-Type Detached
Property Description
Welcome to this Charming Single-Story Home, Built in 1983, Offering Move In Ready with Low Taxes and No HOA! This Home Features 3 Bedrooms and 2 Bathrooms with 1,252 Square Feet of Living Space. Upon Entry You Notice the Open Layout, Vaulted Ceilings in the Living Room Along with a Gas Fireplace, the Dining Area has Windows to the Backyard as well as a Sliding Door and it All Gives So Much Natural Light. The Kitchen has been Upgraded with Stainless Steel Appliances which Include a Range, Microwave and Dishwasher. There is an Abundance of Cabinets for Storage, Beautiful Granite Counter Tops and a Garden Window for Your Plants. Two of the Bedrooms Face the Front of the Property and the Hall Bathroom Features a New Vanity, Toilet, Walk In Shower and a Sky Light. The Primary Bedroom has a Large Closet, Sliding Glass Door to the Backyard and a Ceiling Fan. The Primary Bathroom Boasts a New Vanity, Toilet and a Walk In Tub for Convenience. The Backyard is Spacious with a Concrete Area off Both Sliding Doors and a Good Sized Grass Area. The Front Yard has Mature Trees that Add to the Home's Curb Appeal. There is a Two Car Garage with a Laundry Area for Added Functionality. Conveniently Located Near Shopping with Easy Access to the 15 Freeway, This Home is a Must-See! Easy to Show- Schedule Your Private Tour Today!
Location
State CA
County Riverside
Area Riv Cty-Lake Elsinore (92530)
Zoning R1
Interior
Interior Features Granite Counters
Cooling Central Forced Air
Flooring Laminate
Fireplaces Type FP in Living Room, Gas, Gas Starter
Equipment Dishwasher, Disposal, Dryer, Microwave, Washer, Recirculated Exhaust Fan, Water Line to Refr, Gas Range
Appliance Dishwasher, Disposal, Dryer, Microwave, Washer, Recirculated Exhaust Fan, Water Line to Refr, Gas Range
Laundry Garage
Exterior
Exterior Feature Wood, Concrete, Frame, Glass
Parking Features Garage, Garage - Two Door, Garage Door Opener
Garage Spaces 2.0
Fence Wood
Utilities Available Cable Available, Electricity Connected, Natural Gas Connected, Phone Available, Sewer Connected, Water Connected
View Neighborhood
Roof Type Composition
Total Parking Spaces 4
Building
Lot Description Curbs, Sidewalks, Sprinklers In Front
Story 1
Lot Size Range 4000-7499 SF
Sewer Public Sewer
Water Public
Architectural Style Contemporary
Level or Stories 1 Story
Construction Status Turnkey
Others
Monthly Total Fees $41
Miscellaneous Gutters,Suburban
Acceptable Financing Cash, Conventional, FHA, VA, Submit
Listing Terms Cash, Conventional, FHA, VA, Submit
Special Listing Condition Standard

"My job is to find and attract mastery-based agents to the office, protect the culture, and make sure everyone is happy! "






