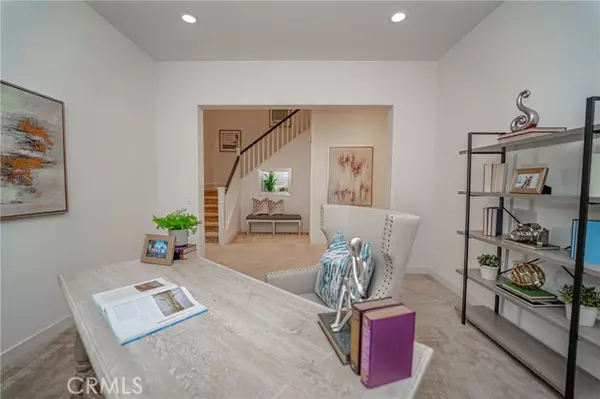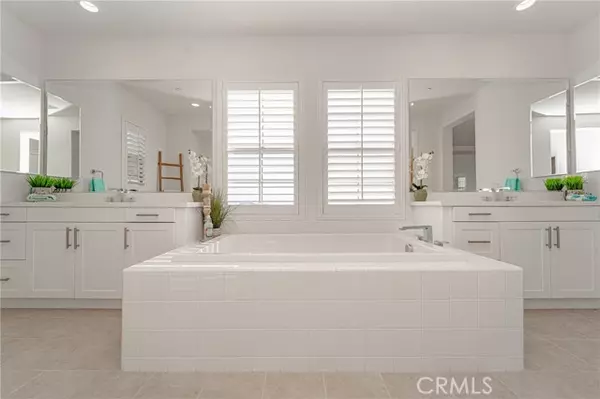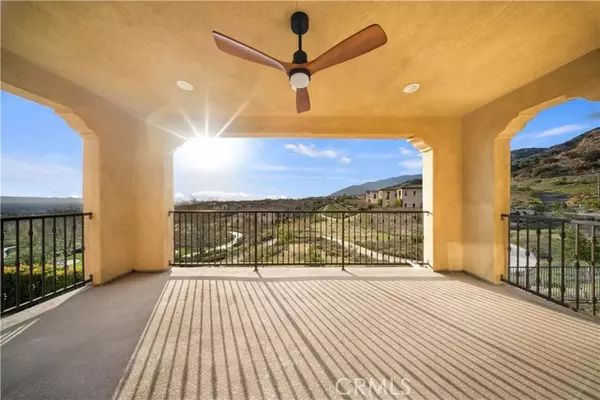5 Beds
5 Baths
4,069 SqFt
5 Beds
5 Baths
4,069 SqFt
Key Details
Property Type Single Family Home
Sub Type Detached
Listing Status Pending
Purchase Type For Sale
Square Footage 4,069 sqft
Price per Sqft $405
MLS Listing ID CV25030552
Style Detached
Bedrooms 5
Full Baths 5
HOA Fees $139/mo
HOA Y/N Yes
Year Built 2018
Lot Size 9,412 Sqft
Acres 0.2161
Property Sub-Type Detached
Property Description
Nestled in the highly sought-after Rosedale community, this stunning 5-bedroom, 4.5-bathroom single-family home sits on a peaceful cul-de-sac, offering breathtaking mountain and city views. With a spacious three-car attached garage and an extended driveway, this home provides both privacy and convenience. Step inside to discover newly upgraded porcelain tile flooring that seamlessly flows from the entryway through the hallway, kitchen, and backyard. The gourmet kitchen is a chefs delight, featuring a newly upgraded island, stainless steel sink and appliances, a walk-in pantry, and ample cabinet space. The open-concept design connects effortlessly to the spacious family room, complete with a built-in fireplace, creating a warm and inviting atmosphere. The main floor boasts a guest suite with a private bathroom, plus an additional powder room for visitors. A formal dining room, plantation shutters throughout, and dual AC units enhance the homes elegance and comfort. Upstairs, a large loft offers flexible space for a home office, study area, or entertainment room. The laundry room is designed for efficiency, featuring a sink and extra storage cabinets. The luxurious primary suite is a true retreat, showcasing an oversized balcony with breathtaking panoramic views. The spa-like primary bathroom includes a large shower, separate soaking tub, dual sinks, and a spacious walk-in closet. Of the five bedrooms, three have en-suite bathrooms, ensuring ultimate privacy and convenience. Enjoy outdoor living in the covered California room, perfect for relaxation or entertaining. As part of the Rosedale community, residents have access to resort-style amenities, including a lap swimming pool, spa, fitness center, BBQ area, and playground. This home is ideally located near Azusa Pacific University and Citrus College, with the Gold Line Metro Station just minutes away, offering an easy commute to Pasadena and Downtown LA. Northside Park and Pioneer Park provide excellent outdoor recreation options, while the San Gabriel River Trail is perfect for hiking and biking. For shopping and dining, Costco, Target, and Walmart Supercenter are all within a short drive. Offering the perfect blend of luxury, convenience, and breathtaking views, this exceptional home in Rosedale is not to be missed.
Location
State CA
County Los Angeles
Area Azusa (91702)
Zoning LCRA20000*
Interior
Cooling Central Forced Air
Fireplaces Type FP in Family Room
Laundry Laundry Room
Exterior
Garage Spaces 3.0
Pool Community/Common, Association
View Mountains/Hills, City Lights
Total Parking Spaces 3
Building
Lot Description Cul-De-Sac
Story 2
Lot Size Range 7500-10889 SF
Sewer Public Sewer
Water Public
Level or Stories 2 Story
Others
Monthly Total Fees $139
Acceptable Financing Cash, Conventional, Exchange, FHA, VA
Listing Terms Cash, Conventional, Exchange, FHA, VA
Special Listing Condition Standard

"My job is to find and attract mastery-based agents to the office, protect the culture, and make sure everyone is happy! "






