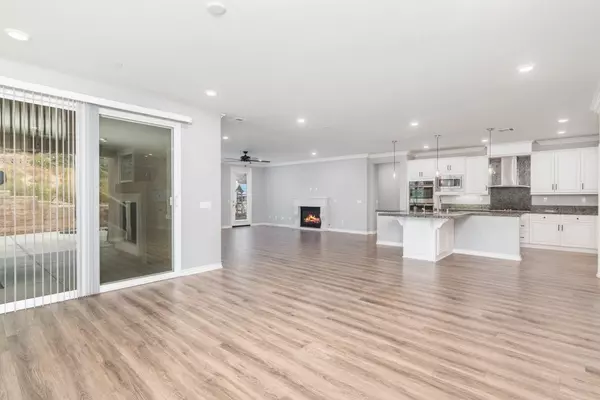5 Beds
3 Baths
3,823 SqFt
5 Beds
3 Baths
3,823 SqFt
OPEN HOUSE
Sun Mar 02, 12:00pm - 3:00pm
Key Details
Property Type Single Family Home
Sub Type Detached
Listing Status Active
Purchase Type For Sale
Square Footage 3,823 sqft
Price per Sqft $294
MLS Listing ID SW25015902
Style Detached
Bedrooms 5
Full Baths 3
Construction Status Turnkey
HOA Fees $72/mo
HOA Y/N Yes
Year Built 2016
Lot Size 9,148 Sqft
Acres 0.21
Property Sub-Type Detached
Property Description
Welcome to this stunning Redhawk executive home, located in the Terracina neighborhood within the Great Oak High School district! With over 4000 sq feet, five bedrooms, three bathrooms and a loft and office this home also boasts a spacious great room with an elegant kitchen. The kitchen features white European cabinets, double ovens, and an oversized eat-at island. The cool gray palette and wide plank luxury vinyl flooring create a sleek, modern atmosphere, complemented by custom shutters throughout. A downstairs guest suite with a walk-in shower offers privacy and comfort, while an office/den provides the ideal space for work or relaxation. Upstairs, an expansive loft is perfect for family movie nights or a playroom, and three secondary bedrooms offer plenty of space, each with shutters and custom lighting. The master suite is a true retreat, with a sun-drenched sitting area or nursery, his-and-her walk-in closets, and an en-suite bath featuring dual sinks, a separate shower, and a soaking tub. Step outside through the slider off the dining room into a cozy California room featuring a built in fireplace, there is a sitting area just off the family room, ideal for relaxation. For added convenience there is a whole house fan and a water softener system. The yard also has a large double fenced dog run with artificial grass. There is a three-car garage and solar panels to complete this home's eco-friendly and functional appeal. Dont miss out on this gorgeous home that combines luxury, comfort, and style!
Location
State CA
County Riverside
Area Riv Cty-Temecula (92592)
Interior
Cooling Central Forced Air
Fireplaces Type FP in Family Room
Equipment Microwave, Double Oven, Gas Range
Appliance Microwave, Double Oven, Gas Range
Laundry Laundry Room
Exterior
Garage Spaces 3.0
View Neighborhood
Total Parking Spaces 3
Building
Story 2
Lot Size Range 7500-10889 SF
Sewer Public Sewer
Water Public
Level or Stories 2 Story
Construction Status Turnkey
Others
Monthly Total Fees $520
Miscellaneous Suburban
Acceptable Financing Submit
Listing Terms Submit
Special Listing Condition Standard
Virtual Tour https://www.viewshoot.com/tour/MLS/33378BarmettaLane_Temecula_CA_92592_1498_404885.html

"My job is to find and attract mastery-based agents to the office, protect the culture, and make sure everyone is happy! "






