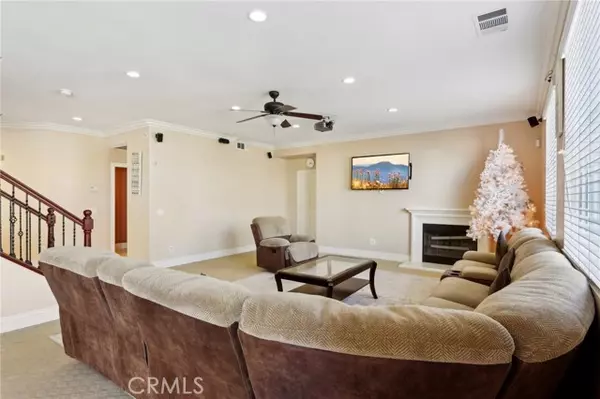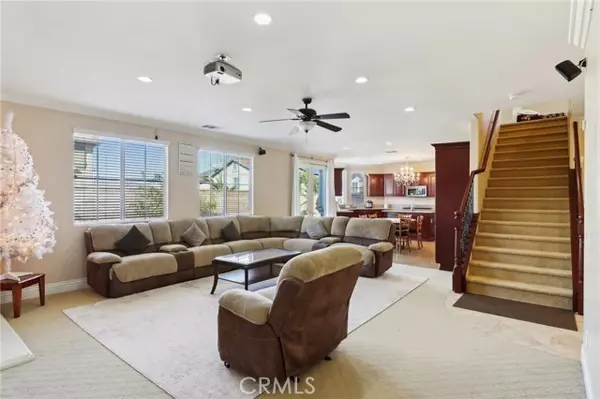5 Beds
4 Baths
4,157 SqFt
5 Beds
4 Baths
4,157 SqFt
Key Details
Property Type Single Family Home
Sub Type Detached
Listing Status Active
Purchase Type For Sale
Square Footage 4,157 sqft
Price per Sqft $300
MLS Listing ID PW25029999
Style Detached
Bedrooms 5
Full Baths 3
Half Baths 1
HOA Y/N No
Year Built 2005
Lot Size 8,276 Sqft
Acres 0.19
Property Sub-Type Detached
Property Description
Stunning South Corona Home Spacious, Elegant & Functional! Built in 2005, this impressive 4,154 sq. ft. residence offers high ceilings, an open layout, and luxurious upgrades throughout. Featuring 5 bedrooms (including one downstairs), a dedicated office, a formal dining room, and a massive family room complete with a theater system and surround sound, this home is designed for both comfort and entertainment. Enjoy recessed lighting, French doors leading to a beautifully manicured backyard with fruit trees, and a grand double-door entry. The interior boasts travertine flooring, upgraded carpet, crown molding, granite countertops, and top-of-the-line stainless steel appliances. The chefs kitchen includes ample counter space, an oversized pantry, and a butlers area for added convenience.The expansive master suite features a large walk-in closet, a jetted tub, and dual sinks. Upstairs, you'll find a huge loftperfect as a second living area or game room. Located within the highly rated Corona-Norco Unified School District, this home is within walking distance to the high school and just minutes from Dos Lagos, major freeways (91 & 15), and various places of worship (Church, temple, mosque). Nestled in a sought-after neighborhood, this is an absolute must-see!
Location
State CA
County Riverside
Area Riv Cty-Corona (92882)
Interior
Interior Features Copper Plumbing Full, Granite Counters, Pantry
Cooling Central Forced Air, Zoned Area(s)
Flooring Carpet, Tile
Fireplaces Type FP in Family Room
Equipment Dishwasher, Microwave, Refrigerator, Convection Oven, Double Oven, Gas Range
Appliance Dishwasher, Microwave, Refrigerator, Convection Oven, Double Oven, Gas Range
Laundry Laundry Room
Exterior
Parking Features Direct Garage Access
Garage Spaces 2.0
Fence Wood
Utilities Available Cable Connected, Electricity Connected, Natural Gas Connected, Phone Connected, Sewer Connected, Water Connected
Roof Type Tile/Clay
Total Parking Spaces 2
Building
Lot Description Curbs, Sidewalks, Landscaped
Story 2
Lot Size Range 7500-10889 SF
Sewer Public Sewer
Water Public
Architectural Style Traditional
Level or Stories 2 Story
Others
Monthly Total Fees $158
Miscellaneous Gutters
Acceptable Financing Cash, Conventional, VA
Listing Terms Cash, Conventional, VA
Special Listing Condition Standard

"My job is to find and attract mastery-based agents to the office, protect the culture, and make sure everyone is happy! "






