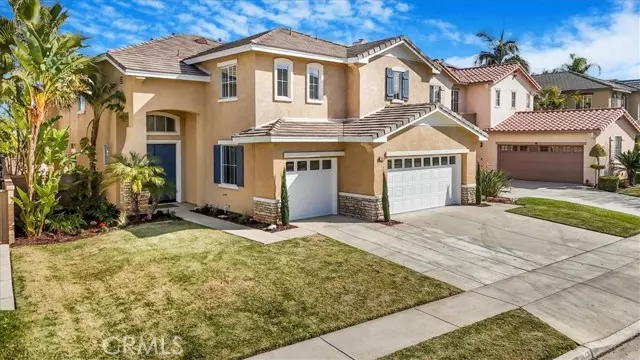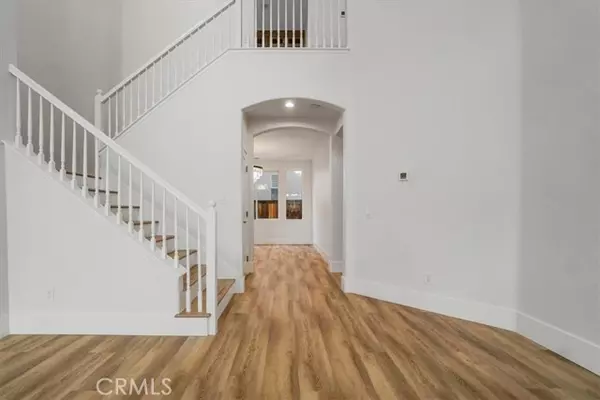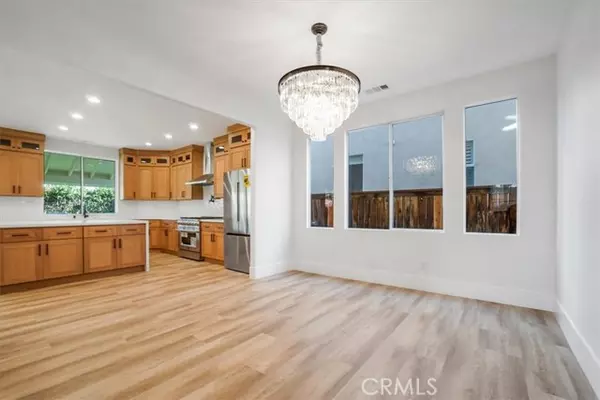5 Beds
3 Baths
3,076 SqFt
5 Beds
3 Baths
3,076 SqFt
OPEN HOUSE
Sun Feb 23, 1:00pm - 4:00pm
Key Details
Property Type Single Family Home
Sub Type Detached
Listing Status Active
Purchase Type For Sale
Square Footage 3,076 sqft
Price per Sqft $357
MLS Listing ID OC25029903
Style Detached
Bedrooms 5
Full Baths 3
HOA Fees $80/mo
HOA Y/N Yes
Year Built 2000
Lot Size 5,663 Sqft
Acres 0.13
Property Sub-Type Detached
Property Description
Fully Renovated Entertainers Dream in Eagle Glen Nestled at the top of Eagle Glen, this stunning 5-bedroom, 3-bathroom home has been fully renovated with luxurious finishes and thoughtful upgrades throughout. As you step inside, youll be welcomed by an open floor plan with soaring vaulted ceilings, creating a bright and airy ambiance. The main level boasts a spacious formal living room, a separate dining room, and an inviting family room with a custom wood-slat fireplace. The newly redesigned chefs kitchen is a showstopper, featuring quartz waterfall countertops, a pot filler, custom oak cabinetry with built-in lighting, a pantry, and brand-new stainless steel appliances. A convenient downstairs bedroom and full bath make an ideal space for guests or multigenerational living. Upstairs, a versatile tech center awaits at the landingperfect for a home office or study area. The Master suite is a retreat of its own, offering breathtaking mountain views and a completely reimagined spa-like ensuite with porcelain flooring and a beautifully designed walk-in shower. Additional highlights include new luxury vinyl flooring, updated interior doors, a new sliding glass door, 7 baseboards, fresh interior and exterior paint, modern wall sconces, and ceiling fans in all bedrooms. Step outside to your tranquil backyard oasis, complete with a wood patio, lush new landscaping, a lemon tree, and low-maintenance turfperfect for relaxing or entertaining. Located within walking distance to Eagle Glen Golf Club, top-rated schools, parks, and premier shopping and dining at The Crossings and Dos Lagos, this home truly offers the best of luxury living in a prime location.
Location
State CA
County Riverside
Area Riv Cty-Corona (92883)
Interior
Interior Features Living Room Deck Attached, Pantry, Recessed Lighting
Cooling Central Forced Air
Flooring Linoleum/Vinyl
Fireplaces Type FP in Family Room
Equipment Disposal, Gas Oven, Gas Stove, Ice Maker, Gas Range
Appliance Disposal, Gas Oven, Gas Stove, Ice Maker, Gas Range
Laundry Laundry Room, Inside
Exterior
Garage Spaces 3.0
Utilities Available Cable Available, Electricity Available, Natural Gas Available, Phone Available, Sewer Available, Water Available
View Mountains/Hills, Neighborhood, City Lights
Total Parking Spaces 3
Building
Story 2
Lot Size Range 4000-7499 SF
Sewer Sewer Paid
Water Public
Architectural Style Modern
Level or Stories 2 Story
Others
Monthly Total Fees $82
Miscellaneous Foothills
Acceptable Financing Submit
Listing Terms Submit
Special Listing Condition Standard

"My job is to find and attract mastery-based agents to the office, protect the culture, and make sure everyone is happy! "





