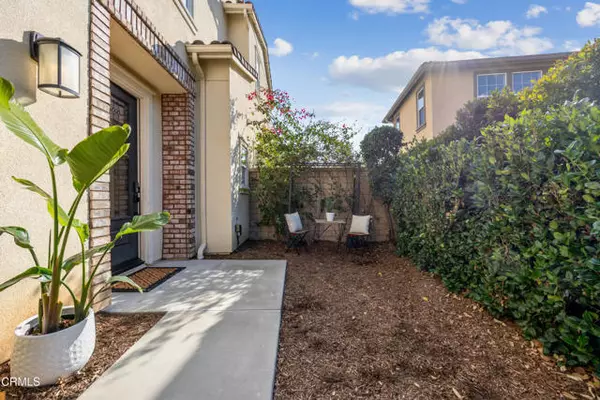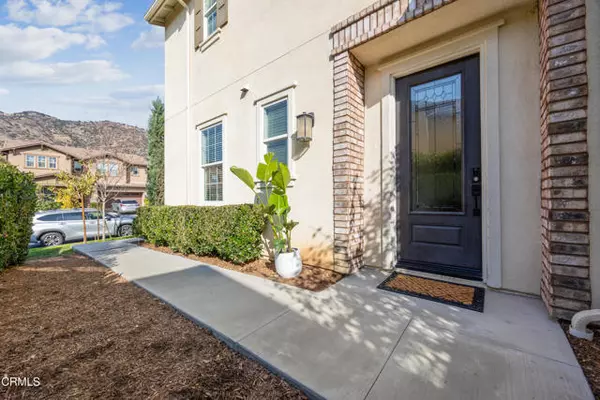4 Beds
4 Baths
2,909 SqFt
4 Beds
4 Baths
2,909 SqFt
Key Details
Property Type Single Family Home
Sub Type Detached
Listing Status Pending
Purchase Type For Sale
Square Footage 2,909 sqft
Price per Sqft $446
MLS Listing ID P1-20751
Style Detached
Bedrooms 4
Full Baths 4
HOA Fees $139/mo
HOA Y/N Yes
Year Built 2015
Lot Size 5,068 Sqft
Acres 0.1163
Property Sub-Type Detached
Property Description
Experience breathtaking views from every corner of this home, whether you're enjoying your morning coffee or entertaining guests. This residence combines elegance, comfort, and functionality, making it a perfect place to call home. Open the wrought iron glass door to wide-plank LVP floors that warm the home. To the left of the foyer is a generously sized downstairs suite. Continue on to the Great Room, adorned by windows with vista views and cozy fireplace. This luxe home is flooded with natural light, showcasing large airy living spaces from the downstairs family room to the expansive Chef's kitchen which opens directly into the family room and backyard, taking full advantage of the inviting sunshine and vista views. Perfect for the aspiring chef, featuring ample and durable granite counter space, stainless steel appliances and a large island, coffee bar and dining room that is perfect for entertaining. Walk-in pantry and abundant storage, perfect for Costco runs and organizational enthusiasts.Dine al fresco, in the California Room, with unobstructed breathtaking panoramic Vista, Mountain & City Light Views sweeping over the SGV. The patio is brimming with hand laid pavers and water wise landscape with drip irrigation. Enjoy a read or glass of wine at your custom built seating area surrounded by the fragrance of the plants and serenity of nature.Create movie nights in the upstairs bonus room with a mountain view balcony. The Master Retreat, with vista views, creates a place of solitude as you let the day wash away in your oversized jacuzzi tub or oversized shower. Dual vanities and a large walk-in closet provides everyone the space they need.VIEWS from every room. You'll never want to leave! But if you do, enjoy the stunning amenities at The Resort including a state-of-the-art fitness center, junior Olympic-size swimming pool, spa, wading pool, extensive trail system for hiking and biking, etc. Metro Gold Station in Rosedale w/ connections to Pasadena, DTLA & and beyond. Easy access to the I-10 and 210 fwys. Must see!
Location
State CA
County Los Angeles
Area Azusa (91702)
Interior
Interior Features Balcony, Bar, Pantry, Recessed Lighting, Stone Counters
Flooring Carpet, Linoleum/Vinyl, Tile, Other/Remarks
Fireplaces Type FP in Family Room, FP in Living Room
Equipment Dishwasher, Microwave, Refrigerator, Gas Stove, Self Cleaning Oven, Gas Range
Appliance Dishwasher, Microwave, Refrigerator, Gas Stove, Self Cleaning Oven, Gas Range
Laundry Laundry Room, Inside
Exterior
Garage Spaces 2.0
Pool Association, Heated
View Mountains/Hills, Neighborhood, City Lights
Total Parking Spaces 4
Building
Lot Description Curbs, Sidewalks
Story 2
Lot Size Range 4000-7499 SF
Sewer Public Sewer
Water Public
Level or Stories 2 Story
Others
Monthly Total Fees $139
Acceptable Financing Cash, Conventional, Cash To New Loan
Listing Terms Cash, Conventional, Cash To New Loan
Special Listing Condition Standard
Virtual Tour https://my.matterport.com/show/?m=dZcSdu1cKrK&mls=1

"My job is to find and attract mastery-based agents to the office, protect the culture, and make sure everyone is happy! "






