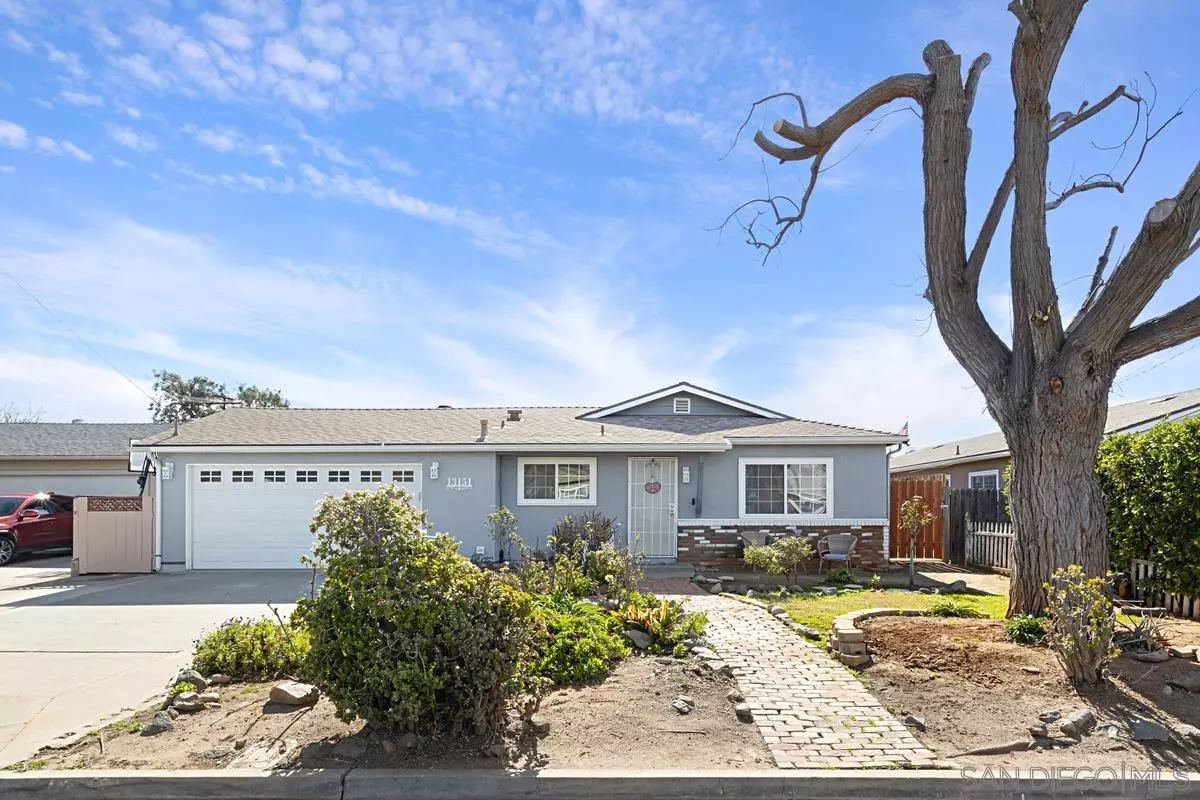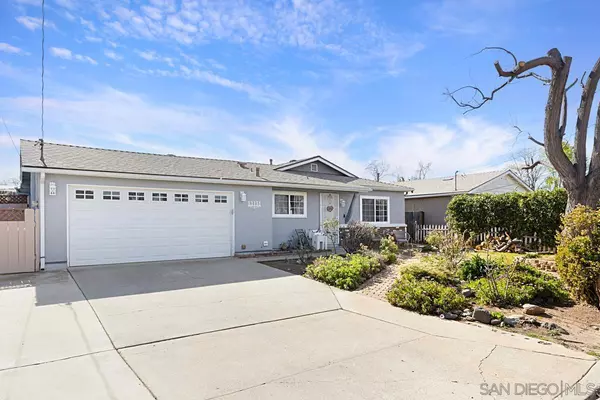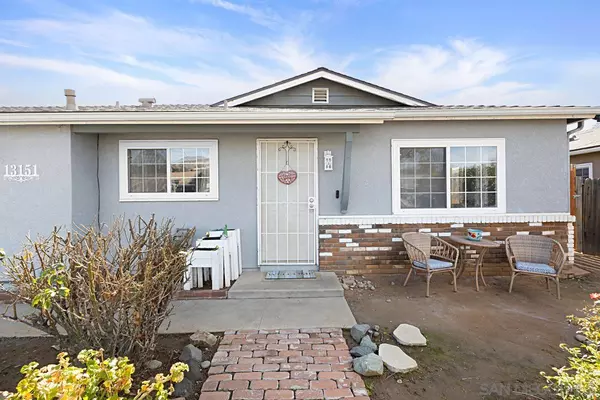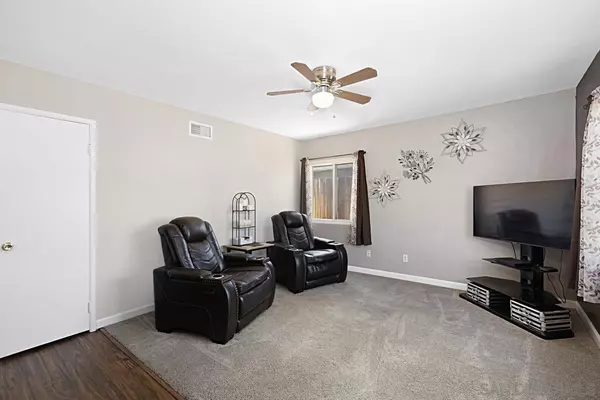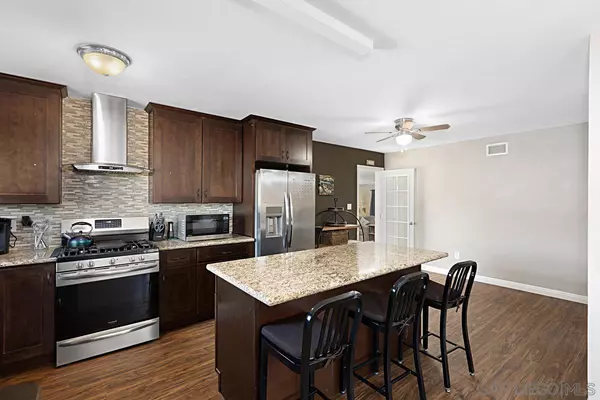3 Beds
2 Baths
1,644 SqFt
3 Beds
2 Baths
1,644 SqFt
Key Details
Property Type Single Family Home
Sub Type Detached
Listing Status Active
Purchase Type For Sale
Square Footage 1,644 sqft
Price per Sqft $486
Subdivision Lakeside
MLS Listing ID 250018283
Style Detached
Bedrooms 3
Full Baths 2
Construction Status Turnkey
HOA Y/N No
Year Built 1966
Lot Size 7,200 Sqft
Acres 0.17
Property Description
(Continued) where an open-concept layout, rich wood-like flooring, and stylish accent walls create a warm yet contemporary ambiance. The kitchen is the heart of the home, featuring sleek granite countertops, custom cabinetry, stainless steel appliances, and a designer backsplash that adds the perfect touch of sophistication. The primary suite is a private retreat, offering generous space and a peaceful atmosphere, while the versatile bonus room—approximately 500 additional sqft!—is perfect for a game room, home office, or extra living space, designed to fit your lifestyle. Outside, the resort-style backyard is where this home truly shines! The refinished pool sparkles like new, complemented by newer pool equipment for efficiency and easy maintenance. A covered gazebo and expansive patio space create the ultimate setting for summer BBQs, weekend gatherings, or simply relaxing under the California sun. Enjoy easy access to parks, trails, shopping, and top-rated schools. Whether you're looking for space, style, or the perfect place to entertain. Your next chapter starts here!
Location
State CA
County San Diego
Community Lakeside
Area Lakeside (92040)
Zoning R-1:SINGLE
Rooms
Family Room 22x20
Master Bedroom 19x12
Bedroom 2 11x10
Bedroom 3 10x10
Living Room 12x12
Dining Room Combo
Kitchen 27x11
Interior
Interior Features Bathtub, Ceiling Fan, Granite Counters, Kitchen Island, Open Floor Plan, Remodeled Kitchen
Heating Other/Remarks
Cooling Central Forced Air
Flooring Carpet, Laminate, Stone
Equipment Dishwasher, Disposal, Microwave, Pool/Spa/Equipment, Range/Oven, Refrigerator, Washer
Appliance Dishwasher, Disposal, Microwave, Pool/Spa/Equipment, Range/Oven, Refrigerator, Washer
Laundry Garage
Exterior
Exterior Feature Stucco
Parking Features Attached, Direct Garage Access, Garage, Garage - Front Entry
Garage Spaces 2.0
Fence Full
Pool Below Ground, Private
Utilities Available Cable Available, Electricity Connected, Natural Gas Connected, Phone Available, Sewer Connected, Water Connected
View Evening Lights, Mountains/Hills
Roof Type Composition,Shingle
Total Parking Spaces 4
Building
Story 1
Lot Size Range 4000-7499 SF
Sewer Sewer Connected
Water Meter on Property
Level or Stories 1 Story
Construction Status Turnkey
Others
Ownership Fee Simple
Acceptable Financing Cash, Conventional, FHA, VA
Listing Terms Cash, Conventional, FHA, VA
Pets Allowed Yes

"My job is to find and attract mastery-based agents to the office, protect the culture, and make sure everyone is happy! "

