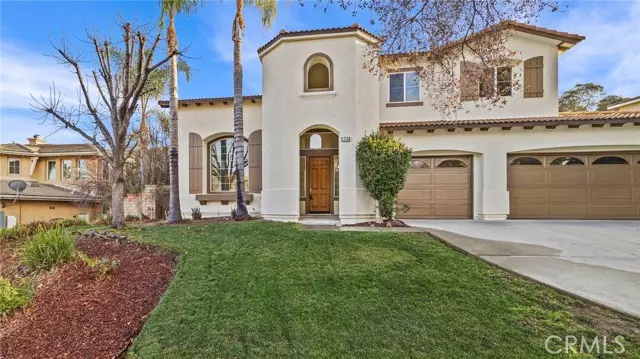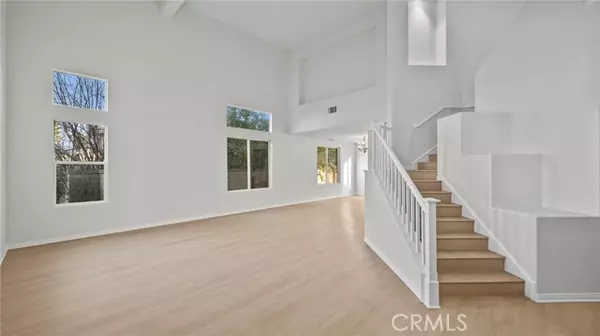4 Beds
3 Baths
3,351 SqFt
4 Beds
3 Baths
3,351 SqFt
OPEN HOUSE
Sat Feb 22, 1:00pm - 4:00pm
Key Details
Property Type Single Family Home
Sub Type Detached
Listing Status Active
Purchase Type For Sale
Square Footage 3,351 sqft
Price per Sqft $372
MLS Listing ID IG25026396
Style Detached
Bedrooms 4
Full Baths 3
Construction Status Turnkey,Updated/Remodeled
HOA Fees $96/mo
HOA Y/N Yes
Year Built 2002
Lot Size 8,712 Sqft
Acres 0.2
Property Sub-Type Detached
Property Description
Step into this beautifully remodeled four-bedroom, three -bath home in highly sought after "Eagle Glen community" Every detail has been thoughtfully updated, creating a modern and inviting space that feels like new. One of the homes highlights is an expansive primary suite and private retreat perfect for sitting area, home office, or relaxation space. A dual sided fireplace connects the bedroom and retreat, creating a warm, inviting atmosphere. Inside you'll find brand new paint and flooring throughout, complementing the fresh contemporary design. The spacious open-concept kitchen has been completely redone with sleek new white cabinetry, gleaming quartz counter tops, and state-of-the-art stainless appliances, making it a dream for both cooking and entertaining. Home has new LED lighting throughout, high volume ceilings, primary floor guest bath redone with new vanity, quartz, shower doors and more. Impressive outdoor BBQ area, complete with a built in grill and ample counter space, Rock pool & spa makes hosting gatherings effortless. Fresh exterior paint enhances the homes curb appeal, while additional upgrades ensure this property is both stylish and move-in ready. Backyard is truly an entertainers paradise. Low tax rate & HOA
Location
State CA
County Riverside
Area Riv Cty-Corona (92883)
Interior
Interior Features Ceramic Counters, Pantry, Recessed Lighting
Cooling Central Forced Air
Flooring Carpet, Laminate
Fireplaces Type FP in Family Room, See Through
Equipment Dishwasher, Disposal, Microwave, Double Oven, Gas Stove, Self Cleaning Oven
Appliance Dishwasher, Disposal, Microwave, Double Oven, Gas Stove, Self Cleaning Oven
Laundry Laundry Room, Inside
Exterior
Parking Features Direct Garage Access, Garage, Garage - Two Door
Garage Spaces 3.0
Fence Wrought Iron
Pool Below Ground, Private, Gunite, Heated
Utilities Available Electricity Connected, Natural Gas Connected, Sewer Connected, Water Connected
View Mountains/Hills, Neighborhood
Roof Type Tile/Clay
Total Parking Spaces 3
Building
Lot Description Curbs, Sidewalks, Sprinklers In Front
Story 2
Lot Size Range 7500-10889 SF
Sewer Public Sewer
Water Public
Level or Stories 2 Story
Construction Status Turnkey,Updated/Remodeled
Others
Monthly Total Fees $185
Acceptable Financing Exchange
Listing Terms Exchange
Special Listing Condition Standard

"My job is to find and attract mastery-based agents to the office, protect the culture, and make sure everyone is happy! "






