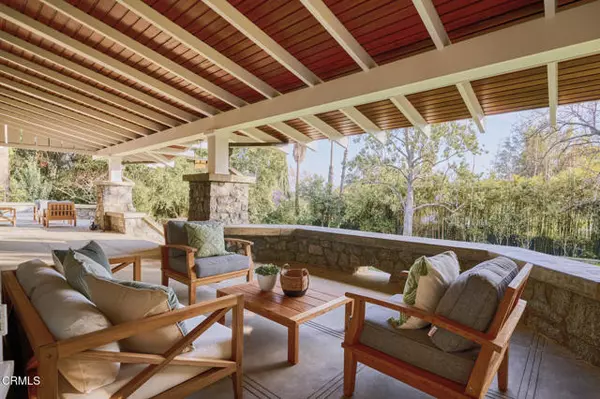5 Beds
5 Baths
6,790 SqFt
5 Beds
5 Baths
6,790 SqFt
Key Details
Property Type Single Family Home
Sub Type Detached
Listing Status Active
Purchase Type For Sale
Square Footage 6,790 sqft
Price per Sqft $810
MLS Listing ID P1-20671
Style Detached
Bedrooms 5
Full Baths 4
Half Baths 1
Construction Status Turnkey
HOA Y/N No
Year Built 1911
Lot Size 0.925 Acres
Acres 0.925
Property Sub-Type Detached
Property Description
This gracious shingled estate, known as Sierra Bonita Ranch - Yerxa House, is situated on a gated and lushly landscaped .92 acre lot and was completely reconstructed in recent years from exterior walls to interior studs while retaining its original exterior design. As a Designated Historical Landmark and under the Mills Act, thus enjoying substantially reduced property taxes, the nearly 6800 square foot home offers mountain and valley views, expansive public rooms, and wide terraces for large-scale entertaining. No detail was overlooked in the years' long reconstruction of the home and grounds with meticulous attention to detail and superior craftsmanship, including elegant finishes with box beams and crown mouldings, sophisticated lighting throughout, and new electrical, plumbing, whole house water filtration, water softener, fire sprinkler and solar systems, built-in window screens, seismic retrofitting, exterior walls, shingles, roof, and terrace. Special interior features include fireplaces in the Living and Dining Rooms as well as the Primary Bedroom suite, multiple French doors opening to terraces and decks, a Lacanche stove, two Miele dishwashers and wine refrigeration in the Kitchen, an office, theater and sun rooms, and a magnificent second floor Library-Family Room. Exterior features include pool, spa, new landscaping, lighting, and stonework, a porte-cochere, and sweeping front and rear lawns. This is an exceptional estate offering of a truly 'newer old house' in the heart of one of the San Gabriel Valley's most beloved village communities
Location
State CA
County Los Angeles
Area Sierra Madre (91024)
Interior
Interior Features 2 Staircases, Balcony, Coffered Ceiling(s), Stone Counters, Wainscoting
Heating Solar
Cooling Central Forced Air
Flooring Stone, Wood
Fireplaces Type FP in Dining Room, FP in Living Room, Gas
Equipment Dishwasher, Dryer, Microwave, Refrigerator, Washer, Gas Range
Appliance Dishwasher, Dryer, Microwave, Refrigerator, Washer, Gas Range
Laundry Laundry Room, Other/Remarks
Exterior
Exterior Feature Shingle Siding, Frame
Parking Features Garage - Single Door
Garage Spaces 2.0
Pool Below Ground, Heated, Filtered
View Mountains/Hills, Valley/Canyon
Roof Type Shingle
Total Parking Spaces 2
Building
Story 2
Sewer Public Sewer, Sewer Paid
Water Public
Architectural Style Craftsman, Craftsman/Bungalow
Level or Stories 3 Story
Construction Status Turnkey
Others
Miscellaneous Urban
Acceptable Financing Cash, Cash To New Loan
Listing Terms Cash, Cash To New Loan
Special Listing Condition Standard

"My job is to find and attract mastery-based agents to the office, protect the culture, and make sure everyone is happy! "






