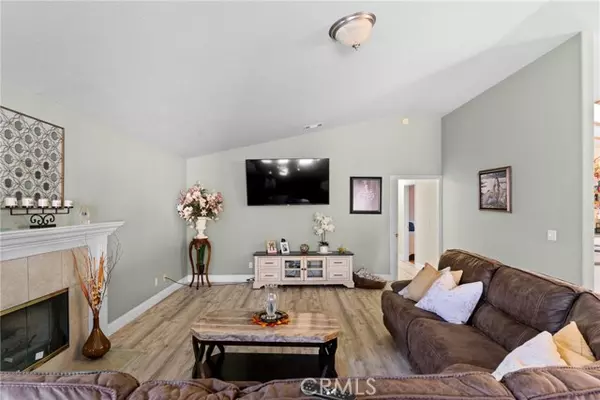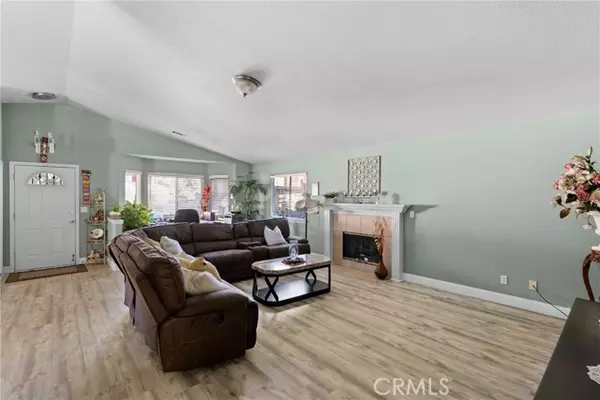4 Beds
2 Baths
2,168 SqFt
4 Beds
2 Baths
2,168 SqFt
OPEN HOUSE
Sun Feb 02, 1:00pm - 3:00pm
Key Details
Property Type Single Family Home
Sub Type Detached
Listing Status Active
Purchase Type For Sale
Square Footage 2,168 sqft
Price per Sqft $461
MLS Listing ID PI25018176
Style Detached
Bedrooms 4
Full Baths 2
HOA Y/N No
Year Built 2001
Lot Size 0.470 Acres
Acres 0.47
Property Description
***** NEW ON THE MARKET, BEGINNING SUNDAY, FEBRUARY 2ND! ***** BEAUTIFUL PROPERTY WITH COUNTRY SETTING WITH ADU POTENTIAL. This Immaculate One Story Property Was Custom Built New In 2001 With 4 Bedrooms, 2 Bathrooms, Approximately 2,168 Square Feet Of Living Area, An Approximate .47 Acre Lot With Ideal Cul-De-Sac Location, 3-Car Direct Access Garage, Rear Road Access & RV Parking, Horses & Livestock Property And A Back Yard Storage Building With ADU Potential. No HOA Fees!Property Features Include; Formal Living Room With Cozy Fireplace, Mediterranean Tile Floors, Sliding Door Access To Back Yard Patio, Nicely Textured Walls & Ceiling With Attractive Light Paint Design With Accent Baseboards And Crown Moldings. Relaxing Back Family Room With Vaulted Ceiling, Elegant Second Fireplace, Wood Style Flooring, Attractive Light Color Paint Design And Separate Home Office Area With Front View Picture Window. Beautiful Gourmet Kitchen With Vaulted Ceiling With Natural Skylight, Travertine Style Counter Tops, Breakfast Bar, Abundant Cabinetry, Walk-In Pantry, Premium Brand Stainless Steel Appliances Including LG 5-Burner Gas Stove/Oven & Built-In Microwave And Large Dining Table Area With Overhead Hanging Chandelier. Lovely Bedrooms Down Hallway Including Large Romantic Master Suite With Gorgeous Oak Hardwood Floors, Vaulted Ceiling With Modern Ceiling Fan, Attractive Color Paint Design, Back Property View Windows, Sliding Door Access To Back Yard Patio And Nice Personal Bathroom.
Location
State CA
County San Luis Obispo
Area Nipomo (93444)
Zoning RS
Interior
Fireplaces Type FP in Family Room, FP in Living Room
Laundry Inside
Exterior
Garage Spaces 3.0
View Trees/Woods
Total Parking Spaces 3
Building
Story 1
Lot Size Range .25 to .5 AC
Sewer Public Sewer
Water Public
Level or Stories 1 Story
Others
Miscellaneous Rural
Acceptable Financing Cash, Cash To New Loan, Submit
Listing Terms Cash, Cash To New Loan, Submit
Special Listing Condition Standard

"My job is to find and attract mastery-based agents to the office, protect the culture, and make sure everyone is happy! "






