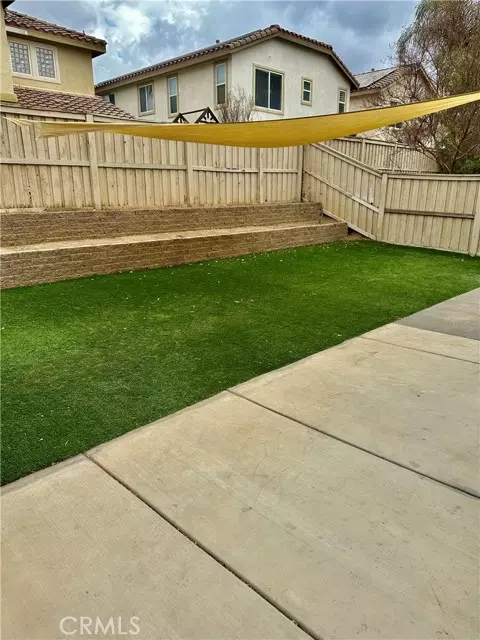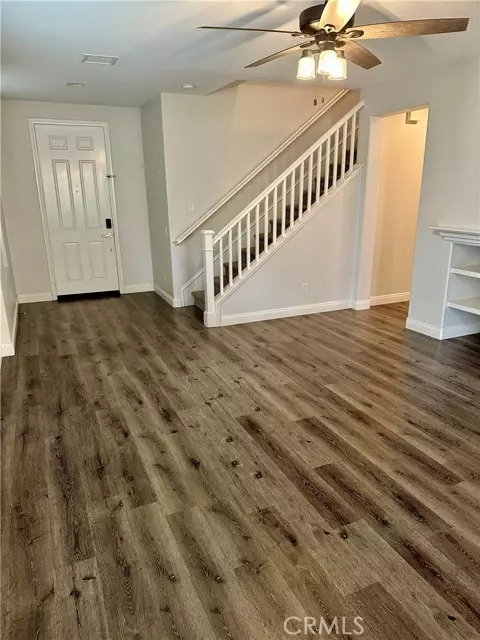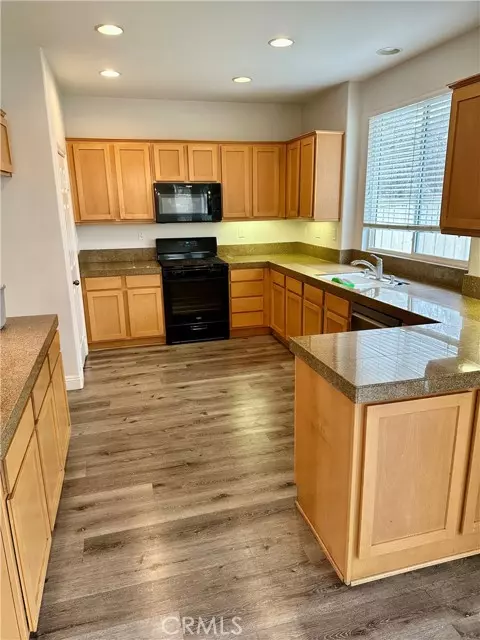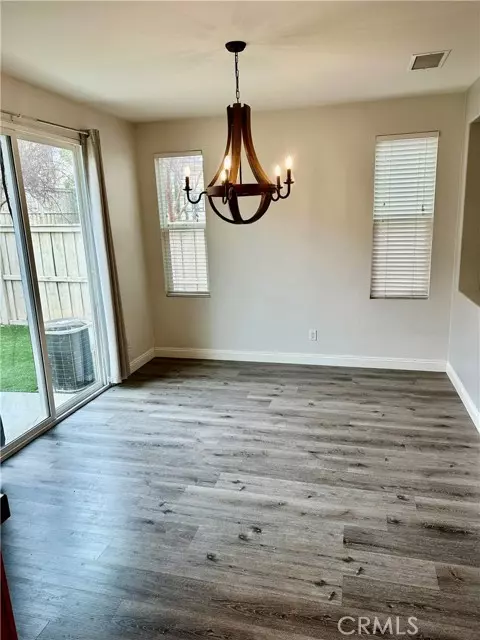3 Beds
3 Baths
1,911 SqFt
3 Beds
3 Baths
1,911 SqFt
OPEN HOUSE
Sat Feb 01, 12:00pm - 4:00pm
Key Details
Property Type Single Family Home
Sub Type Detached
Listing Status Active
Purchase Type For Sale
Square Footage 1,911 sqft
Price per Sqft $271
MLS Listing ID PW25018573
Style Detached
Bedrooms 3
Full Baths 3
HOA Fees $152/mo
HOA Y/N Yes
Year Built 2005
Lot Size 3,920 Sqft
Acres 0.09
Property Description
Welcome to 32478 Silver Creek Dr in the beautiful Community of Canyon Hills. Super easy yard to maintain with artificial turf in the front and rear yards. Front and rear sprinklers in all the flowers beds just waiting to be planted. This is a spacious 2 story home with a cozy fireplace in the expansive living room, the dining room is separated from the kitchen by a nice size island. Plenty of counter space and cabinets in the kitchen including a huge pantry. Also on the first level, you will find a flex room that can be used as a guest room with it's own full bathroom. The 2nd level has the Primary Bedroom with an ensuite bathroom that includes 2 sink vanity, separate tub, walk in shower and plenty of windows for light and a big walk in closet. There are 2 additional bedrooms upstairs that share a bathroom and a separate laundry with sink conveniently located by the bedrooms so no more hauling the clothes up and down stairs. A simple coat of fresh paint will make this home show like a model. Canyon Hills has so many neighborhood amenities for you to enjoy, association pools, spas, splash pad, basketball, parks, community center, close proximity to top rated schools and convenient to shopping. Come take a look - at this price - this home will sell quickly.
Location
State CA
County Riverside
Area Riv Cty-Lake Elsinore (92532)
Interior
Interior Features Pantry
Cooling Central Forced Air
Flooring Carpet, Laminate
Fireplaces Type FP in Living Room
Equipment Dishwasher, Disposal, Microwave, Gas Range
Appliance Dishwasher, Disposal, Microwave, Gas Range
Exterior
Exterior Feature Stucco
Parking Features Direct Garage Access
Garage Spaces 2.0
Fence Wood
Pool Community/Common
Utilities Available Electricity Connected, Natural Gas Connected, Sewer Connected, Water Connected
Roof Type Concrete
Total Parking Spaces 2
Building
Lot Description Curbs, Sidewalks, Landscaped
Story 2
Lot Size Range 1-3999 SF
Sewer Public Sewer
Water Public
Architectural Style Contemporary
Level or Stories 2 Story
Others
Monthly Total Fees $398
Acceptable Financing Exchange, Cash To New Loan
Listing Terms Exchange, Cash To New Loan
Special Listing Condition Standard

"My job is to find and attract mastery-based agents to the office, protect the culture, and make sure everyone is happy! "






