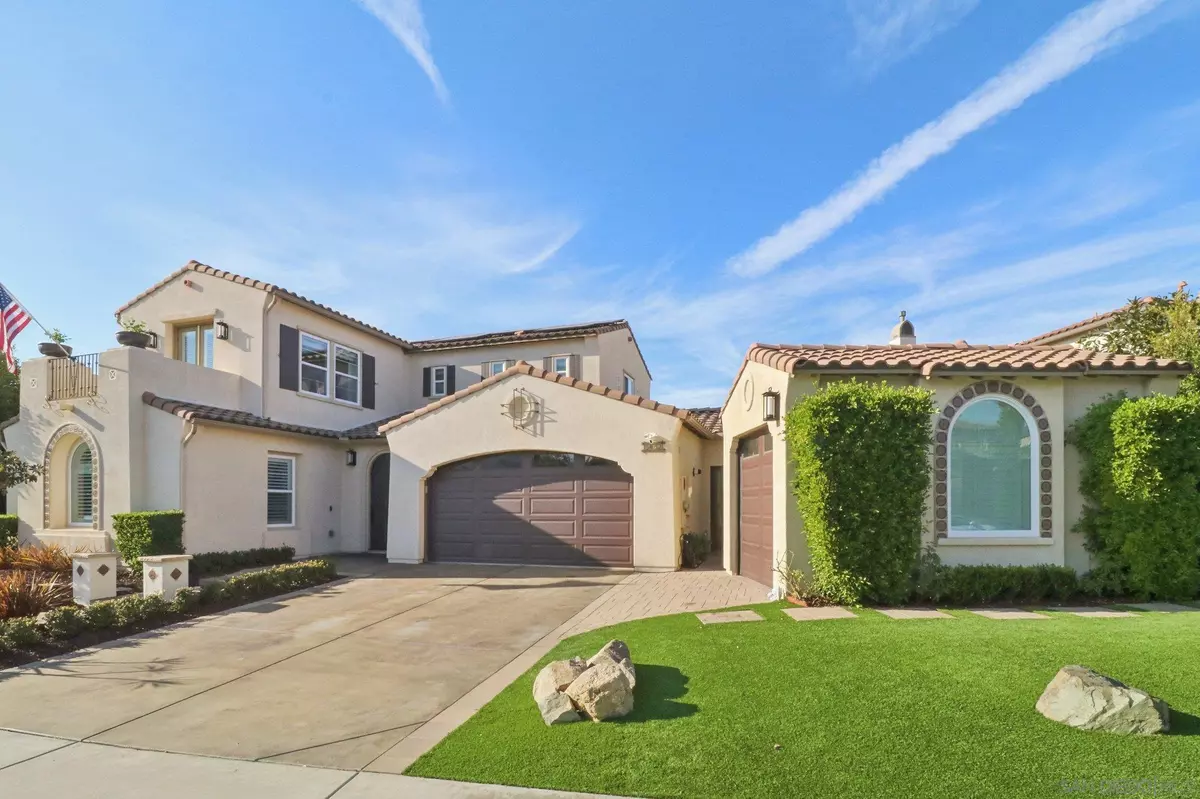6 Beds
6 Baths
3,920 SqFt
6 Beds
6 Baths
3,920 SqFt
OPEN HOUSE
Wed Jan 29, 11:30am - 2:30pm
Sat Feb 01, 1:00pm - 4:00pm
Sun Feb 02, 1:00pm - 4:00pm
Key Details
Property Type Single Family Home
Sub Type Detached
Listing Status Active
Purchase Type For Sale
Square Footage 3,920 sqft
Price per Sqft $661
Subdivision La Costa
MLS Listing ID 250017342
Style Detached
Bedrooms 6
Full Baths 5
Half Baths 1
HOA Fees $297/mo
HOA Y/N Yes
Year Built 2010
Lot Size 9,788 Sqft
Acres 0.23
Property Description
Location
State CA
County San Diego
Community La Costa
Area Carlsbad (92009)
Building/Complex Name La Costa Oaks
Zoning R-1:SINGLE
Rooms
Family Room 18x16
Other Rooms 25x14
Guest Accommodations Attached
Master Bedroom 19x15
Bedroom 2 26x9
Bedroom 3 14x12
Bedroom 4 15x14
Bedroom 5 12x12
Living Room 13x11
Dining Room 13x10
Kitchen 15x12
Interior
Interior Features Balcony, Bathtub, Built-Ins, Ceiling Fan, Kitchen Island, Open Floor Plan, Remodeled Kitchen, Kitchen Open to Family Rm
Heating Natural Gas
Cooling Central Forced Air, Electric
Flooring Carpet, Wood
Fireplaces Number 2
Fireplaces Type Patio/Outdoors, Gas, Great Room
Equipment Dishwasher, Microwave, Pool/Spa/Equipment, Refrigerator, Solar Panels, Washer, 6 Burner Stove, Gas Oven, Gas Stove, Grill, Range/Stove Hood, Barbecue, Gas Range, Built-In, Gas Cooking
Appliance Dishwasher, Microwave, Pool/Spa/Equipment, Refrigerator, Solar Panels, Washer, 6 Burner Stove, Gas Oven, Gas Stove, Grill, Range/Stove Hood, Barbecue, Gas Range, Built-In, Gas Cooking
Laundry Laundry Room
Exterior
Exterior Feature Stucco
Parking Features Attached, Direct Garage Access
Garage Spaces 3.0
Fence Full
Pool Below Ground, Community/Common, Private, Heated with Gas, Heated
Community Features Biking/Hiking Trails, Clubhouse/Rec Room, Pool, Recreation Area
Complex Features Biking/Hiking Trails, Clubhouse/Rec Room, Pool, Recreation Area
Utilities Available Cable Connected, Electricity Connected, Natural Gas Connected, Sewer Connected, Water Connected
Roof Type Spanish Tile
Total Parking Spaces 5
Building
Lot Description Cul-De-Sac, Public Street, Sidewalks, Street Paved
Story 2
Lot Size Range 7500-10889 SF
Sewer Sewer Connected
Water Meter on Property
Architectural Style Mediterranean/Spanish
Level or Stories 2 Story
Others
Ownership Fee Simple
Monthly Total Fees $364
Acceptable Financing Cash, Conventional
Listing Terms Cash, Conventional
Pets Allowed Yes

"My job is to find and attract mastery-based agents to the office, protect the culture, and make sure everyone is happy! "






