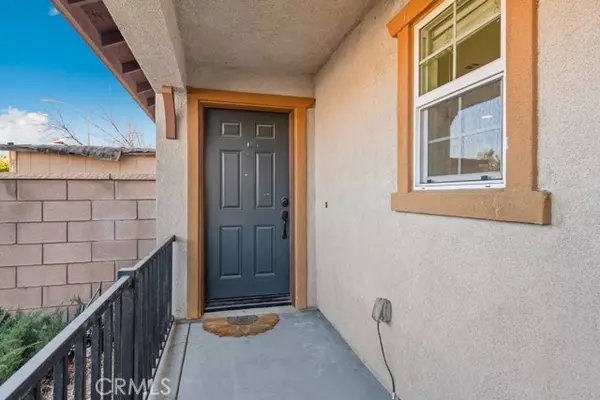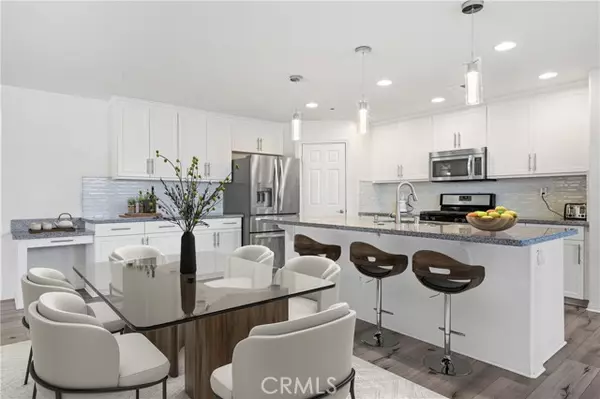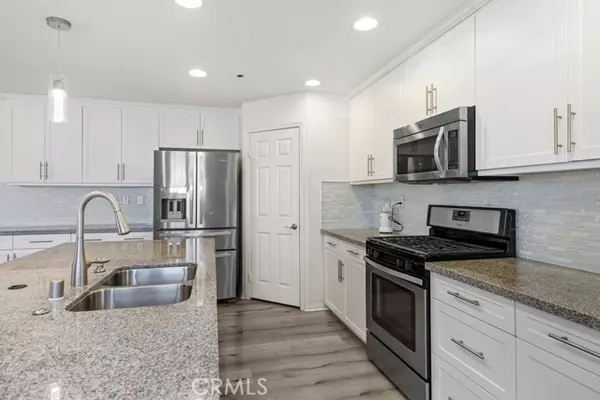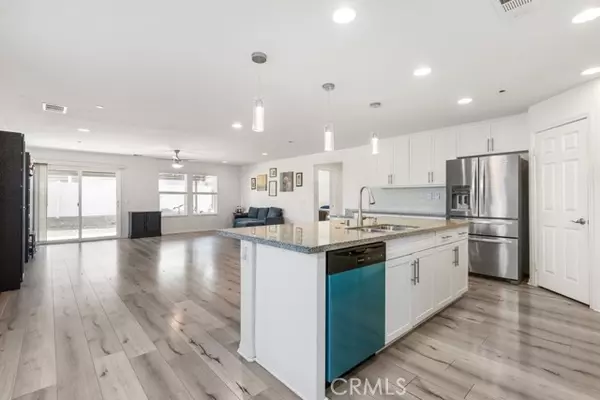4 Beds
2 Baths
1,848 SqFt
4 Beds
2 Baths
1,848 SqFt
OPEN HOUSE
Sat Feb 01, 12:00pm - 3:00pm
Key Details
Property Type Single Family Home
Sub Type Detached
Listing Status Active
Purchase Type For Sale
Square Footage 1,848 sqft
Price per Sqft $297
MLS Listing ID SW25017367
Style Detached
Bedrooms 4
Full Baths 2
Construction Status Turnkey
HOA Y/N No
Year Built 2014
Lot Size 6,534 Sqft
Acres 0.15
Property Description
Move in ready 4 bed, 2 bath spacious home with Owned Solar Panels sitting on a corner lot! The interior offers an open floorplan with recessed lights, and finished granite window sills. The kitchen features upgraded granite countertops with a center island, beautiful tile backsplash, and crown molding. The kitchen overlooks the dining area and living room which has smart lights featuring app controlled color mood lighting - great for parties or dancing! The huge primary suite sits on the opposite side of the home away from the 3 secondary bedrooms and features the ideal ensuite with dual sink vanity, soaking tub, and seperate shower. There is also a full-size hall bathroom for the 3 secondary bedrooms which each have ceilings fans, and a laundry room completes the interior of the home. Enjoy the private backyard with new vinyl fencing, a covered patio, a built-in BBQ bar with utility sink and seating - this is the perfect space for hosting guests! Additionally this property has a fully automated irrigation system, and there are mature fruit trees on the side yard. This home also has an attached 2-Car garage with epoxy floors, built-in cabinets, a granite counter, and there is an included water softener/filtration system! Conveniently located near schools, shopping, dining, and more!
Location
State CA
County Riverside
Area Riv Cty-Perris (92570)
Interior
Interior Features Granite Counters, Pantry, Recessed Lighting, Unfurnished
Heating Natural Gas
Cooling Central Forced Air
Flooring Carpet, Laminate, Linoleum/Vinyl
Equipment Dishwasher, Disposal, Microwave, Water Softener, Gas Oven, Gas Stove, Barbecue, Gas Range, Water Purifier
Appliance Dishwasher, Disposal, Microwave, Water Softener, Gas Oven, Gas Stove, Barbecue, Gas Range, Water Purifier
Laundry Laundry Room, Inside
Exterior
Parking Features Garage
Garage Spaces 2.0
Fence New Condition, Privacy, Vinyl
Utilities Available Electricity Available, Electricity Connected
View Mountains/Hills, Neighborhood
Roof Type Fire Retardant,Shingle,Spanish Tile
Total Parking Spaces 4
Building
Lot Description Corner Lot, Curbs, Sidewalks, Landscaped
Story 1
Lot Size Range 4000-7499 SF
Sewer Public Sewer
Water Public
Level or Stories 1 Story
Construction Status Turnkey
Others
Monthly Total Fees $196
Miscellaneous Gutters,Mountainous,Storm Drains,Suburban,Rural
Acceptable Financing Cash, Conventional, FHA, Land Contract, VA, Cash To New Loan
Listing Terms Cash, Conventional, FHA, Land Contract, VA, Cash To New Loan
Special Listing Condition Standard

"My job is to find and attract mastery-based agents to the office, protect the culture, and make sure everyone is happy! "






