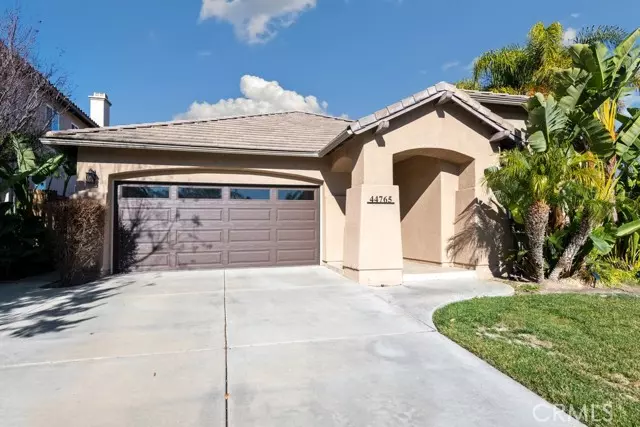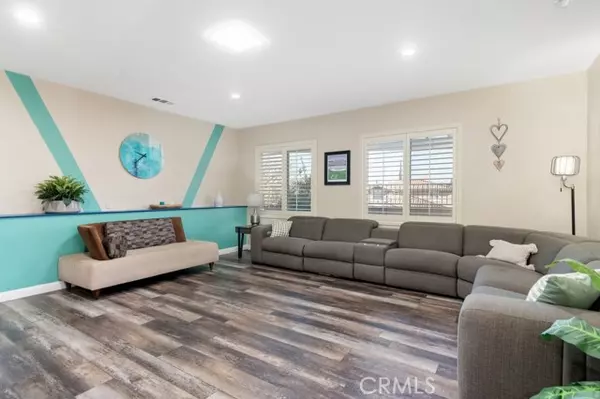3 Beds
2 Baths
2,056 SqFt
3 Beds
2 Baths
2,056 SqFt
Key Details
Property Type Single Family Home
Sub Type Detached
Listing Status Active
Purchase Type For Sale
Square Footage 2,056 sqft
Price per Sqft $397
MLS Listing ID SW25014664
Style Detached
Bedrooms 3
Full Baths 2
Construction Status Turnkey
HOA Fees $119/mo
HOA Y/N Yes
Year Built 2004
Lot Size 8,276 Sqft
Acres 0.19
Property Description
Gorgeous move-in ready 3 bed, 2 bath corner lot home located in the highly desirable Morgan Hill community is ready for its new owner and offers great curb appeal, fantastic city light and mountain views, a spacious floorplan with recessed lights, plantation shutters, and vinyl plank flooring throughout the main living spaces. Enter through the beautiful leaded glass door, to the right are the 2 secondary bedrooms and full size hall bathroom. Down the hall is the large living room with custom feature wall with built in shelf and a skylight. The living room flows into the dining area and kitchen with tile floors, fireplace and glass doors + slider to the backyard, also letting in the gorgeous vistas! The kitchen is a Chef's dream offering a high-end Wolf gas stovetop and additional appliances include stainless steel refrigerator, microwave, built-in wall oven, and dishwasher. The stunning kitchen also features quartz counters, full-wall custom tile backsplash, pendant lights, a huge center island with bar seating and deep single basin stainless steel apron sink. The primary suite sits on the opposite end of the home from the secondary bedrooms and has a private slider to the backyard, 2 walk-in closets, as well as a spa-like ensuite with dual sink vanity, and an upgraded super shower with dual spouts. Enjoy the backyard with no rear neighbors, covered patio, and gorgeous views - this is the perfect space for relaxing or entertaining! Residents also get to enjoy Resort-like amenities including sparkling swimming pool and spa, club house, tennis courts, playground and more! Schedule a tour today!
Location
State CA
County Riverside
Area Riv Cty-Temecula (92592)
Zoning SP ZONE
Interior
Interior Features Attic Fan, Pantry, Recessed Lighting
Heating Electric
Cooling Central Forced Air, Electric
Flooring Linoleum/Vinyl, Tile
Fireplaces Type FP in Dining Room, Gas
Equipment Dryer, Microwave, Refrigerator, Washer, Electric Oven, Ice Maker, Gas Range
Appliance Dryer, Microwave, Refrigerator, Washer, Electric Oven, Ice Maker, Gas Range
Laundry Inside
Exterior
Parking Features Garage
Garage Spaces 2.0
Fence Good Condition, Redwood, Stucco Wall, Wrought Iron
Pool Below Ground, Community/Common, Association
Community Features Horse Trails
Complex Features Horse Trails
Utilities Available Electricity Available, Electricity Connected
View Mountains/Hills, Panoramic, Valley/Canyon, Neighborhood, City Lights
Roof Type Concrete,Shingle
Total Parking Spaces 4
Building
Lot Description Corner Lot, Curbs, Sidewalks, Landscaped
Story 1
Lot Size Range 7500-10889 SF
Sewer Public Sewer
Water Public
Level or Stories 1 Story
Construction Status Turnkey
Others
Monthly Total Fees $349
Miscellaneous Foothills,Gutters,Mountainous,Preserve/Public Land,Ravine,Storm Drains
Acceptable Financing Cash, Conventional, FHA, Land Contract, VA, Cash To New Loan
Listing Terms Cash, Conventional, FHA, Land Contract, VA, Cash To New Loan
Special Listing Condition Standard

"My job is to find and attract mastery-based agents to the office, protect the culture, and make sure everyone is happy! "






