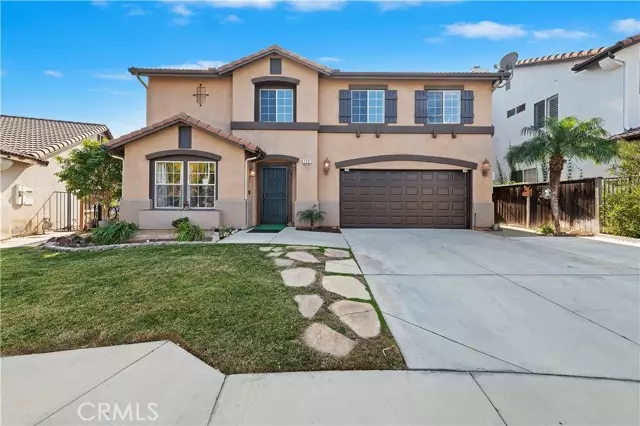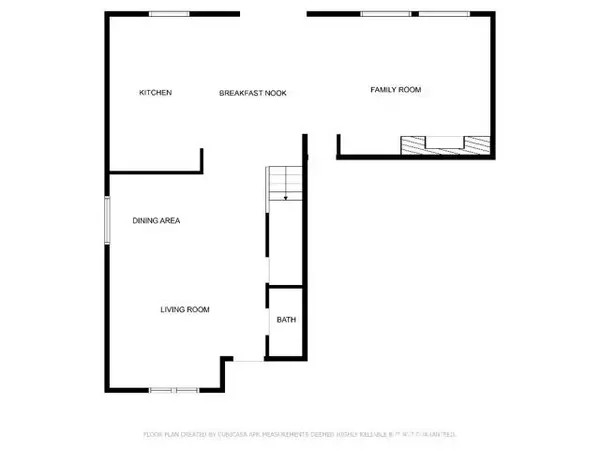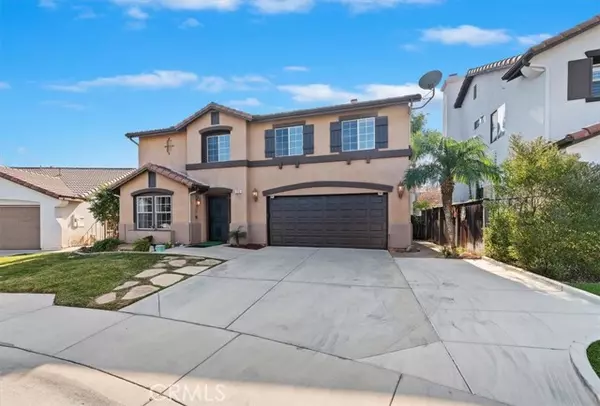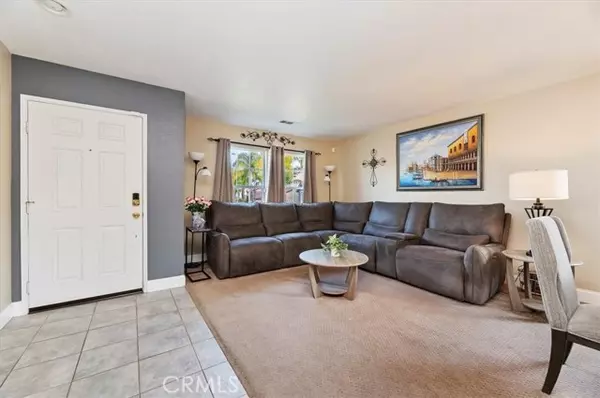3 Beds
3 Baths
2,380 SqFt
3 Beds
3 Baths
2,380 SqFt
Key Details
Property Type Single Family Home
Sub Type Detached
Listing Status Active
Purchase Type For Sale
Square Footage 2,380 sqft
Price per Sqft $352
MLS Listing ID IG25000354
Style Detached
Bedrooms 3
Full Baths 2
Half Baths 1
HOA Fees $115/mo
HOA Y/N Yes
Year Built 2001
Lot Size 4,792 Sqft
Acres 0.11
Property Sub-Type Detached
Property Description
Fantastic location! In the heart of Corona, walking distance to Citrus Hills middle school, grocery store and Mountain Gate Park. The recently remodeled home has 2380 Sq/Ft of living space, Formal living room, dining room, family room, 3 bedrooms, large loft/office and 2 1/2 Baths. Island kitchen with quartz counters, designer back splash, stainless steel appliances, mocha cabinets, under cabinet accent lights, remote controlled blinds and modern sink and fixture. Upstairs has 3 bedrooms, large loft/office (which can be converted to 4th bedroom), 2 bathrooms, ceiling fans, and plantation shutters. Both bathrooms have been recently remodeled with frameless shower glass, beautiful cabinetry, mirrors and tile flooring. The master bedroom has vaulted ceiling giving the room a more spacious feel, large walk-in closet with built-ins and great city light views. The back yard is a great place to unwind, lounge in the Artesian spa or have a glass of wine and enjoy the sunsets and mountain views. Other appointments include alluma-wood patio cover, no slip patio deck, gazebo, shed, convenient upstairs laundry, mirrored closet doors, LED vanity mirror, Anderson sliding glass door, 5.86kw leased solar system, bathroom barn door, fireplace, newer AC unit, 2 car garage with direct access and original owners that shows pride of ownership. You will love this beautiful home!!
Location
State CA
County Riverside
Area Riv Cty-Corona (92881)
Interior
Cooling Central Forced Air
Fireplaces Type FP in Family Room, Gas
Equipment Dishwasher, Disposal, Microwave, Recirculated Exhaust Fan, Gas Range
Appliance Dishwasher, Disposal, Microwave, Recirculated Exhaust Fan, Gas Range
Laundry Laundry Room
Exterior
Parking Features Direct Garage Access, Garage
Garage Spaces 2.0
Fence Wood
Pool Association
Roof Type Concrete,Tile/Clay
Total Parking Spaces 2
Building
Lot Description Curbs, Sidewalks
Story 2
Lot Size Range 4000-7499 SF
Sewer Public Sewer
Water Public
Architectural Style Contemporary
Level or Stories 2 Story
Others
Monthly Total Fees $155
Acceptable Financing Submit
Listing Terms Submit
Special Listing Condition Standard
Virtual Tour https://thephotodewd.tf.media/x1924899

"My job is to find and attract mastery-based agents to the office, protect the culture, and make sure everyone is happy! "






