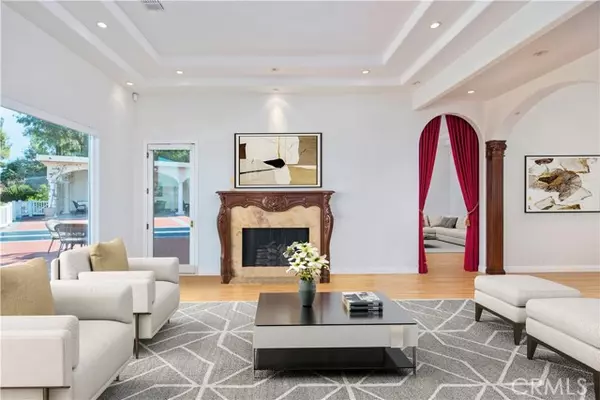6 Beds
6 Baths
4,818 SqFt
6 Beds
6 Baths
4,818 SqFt
Key Details
Property Type Single Family Home
Sub Type Detached
Listing Status Active
Purchase Type For Sale
Square Footage 4,818 sqft
Price per Sqft $765
MLS Listing ID SR25008763
Style Detached
Bedrooms 6
Full Baths 4
Half Baths 2
Construction Status Turnkey,Updated/Remodeled
HOA Y/N No
Year Built 1969
Lot Size 0.788 Acres
Acres 0.788
Property Description
Embrace the epitome of luxury living in this stunning single-level home, boasting panoramic valley and mountain views that will take your breath away! Situated at the end of a tranquil cul-de-sac behind gates, this residence offers unparalleled privacy and a peaceful ambiance that's truly hard to find. The beautifully updated single-level design features open living spaces, adorned with exceptional ceiling height, gleaming wood floors, loads of natural light and a flow seamlessly from room to room, creating an inviting atmosphere for both comfortable everyday living and grand scale entertainment. The culinary kitchen is a chef's dream come true. Equipped with a massive center island, custom cabinetry, casual dining room, walk-in pantry and top-of-the-line Wolf and SubZero appliances, perfect for culinary creations. Escape to the lavish primary suite, complete with a cedar walk-in closet, sitting area, and a spa-styled bathroom that exudes relaxation. Updated bathrooms throughout the home offer modern comfort and style, along with spacious secondary bedrooms. The attached accessory dwelling unit (ADU) comes complete with a separate or attached entrance, kitchenette, living room and side patio retreat, making it ideal for extended family, a home office, or a studio for creative pursuits. The rear yard is an entertainer's dream, featuring a sensational patio lounge area that's perfect for hosting guests and enjoying the outdoor ambiance. There is endless space to add a pool and create your own oasis, offering 180-degree views that captivate your senses and provide an ever-changing backdrop for relaxation and recreation. Experience a lifestyle where every day feels like a vacation, and where the beauty of the surroundings enriches every moment.
Location
State CA
County Los Angeles
Area Encino (91316)
Zoning LARA
Interior
Interior Features Dry Bar, Granite Counters, Pantry, Recessed Lighting
Cooling Dual
Flooring Stone, Wood
Fireplaces Type FP in Living Room
Equipment Microwave, 6 Burner Stove, Double Oven, Gas & Electric Range, Gas Stove
Appliance Microwave, 6 Burner Stove, Double Oven, Gas & Electric Range, Gas Stove
Laundry Laundry Room
Exterior
View Mountains/Hills, Valley/Canyon, City Lights
Roof Type Tile/Clay
Total Parking Spaces 8
Building
Lot Description Sidewalks
Story 1
Sewer Public Sewer
Water Public
Architectural Style Traditional
Level or Stories 1 Story
Construction Status Turnkey,Updated/Remodeled
Others
Monthly Total Fees $81
Miscellaneous Suburban
Acceptable Financing Cash To New Loan
Listing Terms Cash To New Loan
Special Listing Condition Standard

"My job is to find and attract mastery-based agents to the office, protect the culture, and make sure everyone is happy! "





