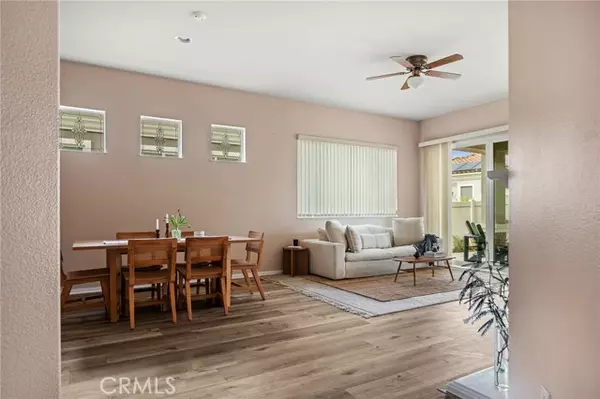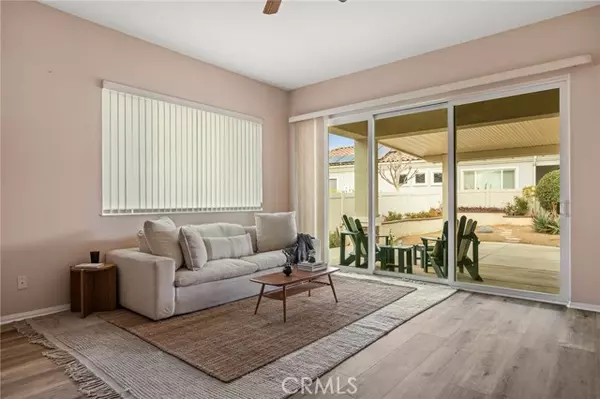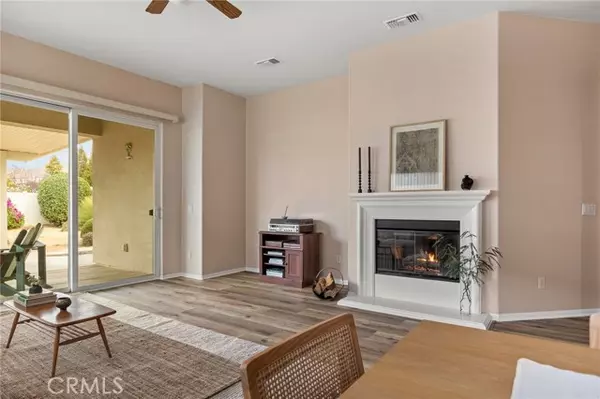2 Beds
2 Baths
1,687 SqFt
2 Beds
2 Baths
1,687 SqFt
OPEN HOUSE
Sat Jan 11, 10:00am - 1:00pm
Key Details
Property Type Single Family Home
Sub Type Detached
Listing Status Active
Purchase Type For Sale
Square Footage 1,687 sqft
Price per Sqft $263
MLS Listing ID RW25005008
Style Detached
Bedrooms 2
Full Baths 2
Construction Status Turnkey
HOA Fees $291/mo
HOA Y/N Yes
Year Built 2006
Lot Size 8,276 Sqft
Acres 0.19
Property Description
Your oasis awaits! Located on a tranquil cul-de-sac, this enchanting home offers a premium lot with sweeping views! The desirable gated community of Solera by Del Webb provides the perfect 55+ community living. Beautiful landscaping was professionally designed by a Japanese landscape architect, creating a breathtaking drought-tolerant Zen garden throughout the property. The Alumawood patio invites a peaceful space to take in the picturesque views of the gorgeous garden and Mt. San Gorgonio. Step into the open, single-story floor plan featuring an elegant entry, dining room and living room plus fireplace. Brand new vinyl and carpet flows throughout. The home provides a primary bedroom, guest room and a separate den/office area. The primary bedroom features a large, walk-in closet with custom built-in shelves and storage. An en suite bathroom has a standup shower, separate soaking tub and dual sinks. The second bedroom has a large closet and private access to the 2nd bath. Solera provides residents 24-hour guard gated service and several clubhouse amenities to include a gym with an indoor walking track, heated pool and spa, tennis and bocce ball courts, billiards, library, meeting rooms and community activities. The community neighbors top rated golf courses and is a short drive to Palm Springs, Morongo Casino and Cabazon outlet mall. A rare find, you wont want to miss!
Location
State CA
County Riverside
Area Riv Cty-Beaumont (92223)
Interior
Interior Features Pantry
Cooling Central Forced Air
Flooring Carpet, Linoleum/Vinyl, Tile
Fireplaces Type FP in Living Room, Electric
Equipment Dishwasher, Disposal, Refrigerator, Freezer, Gas Oven, Gas Range
Appliance Dishwasher, Disposal, Refrigerator, Freezer, Gas Oven, Gas Range
Laundry Laundry Room
Exterior
Exterior Feature Stucco
Parking Features Direct Garage Access
Garage Spaces 2.0
Pool Community/Common
Utilities Available Cable Connected, Electricity Connected, Natural Gas Connected, Sewer Available, Water Connected
View Mountains/Hills
Total Parking Spaces 4
Building
Lot Description Sidewalks
Story 1
Lot Size Range 7500-10889 SF
Sewer Public Sewer
Water Public
Level or Stories 1 Story
Construction Status Turnkey
Others
Senior Community Other
Monthly Total Fees $412
Acceptable Financing Submit
Listing Terms Submit
Special Listing Condition Standard

"My job is to find and attract mastery-based agents to the office, protect the culture, and make sure everyone is happy! "






