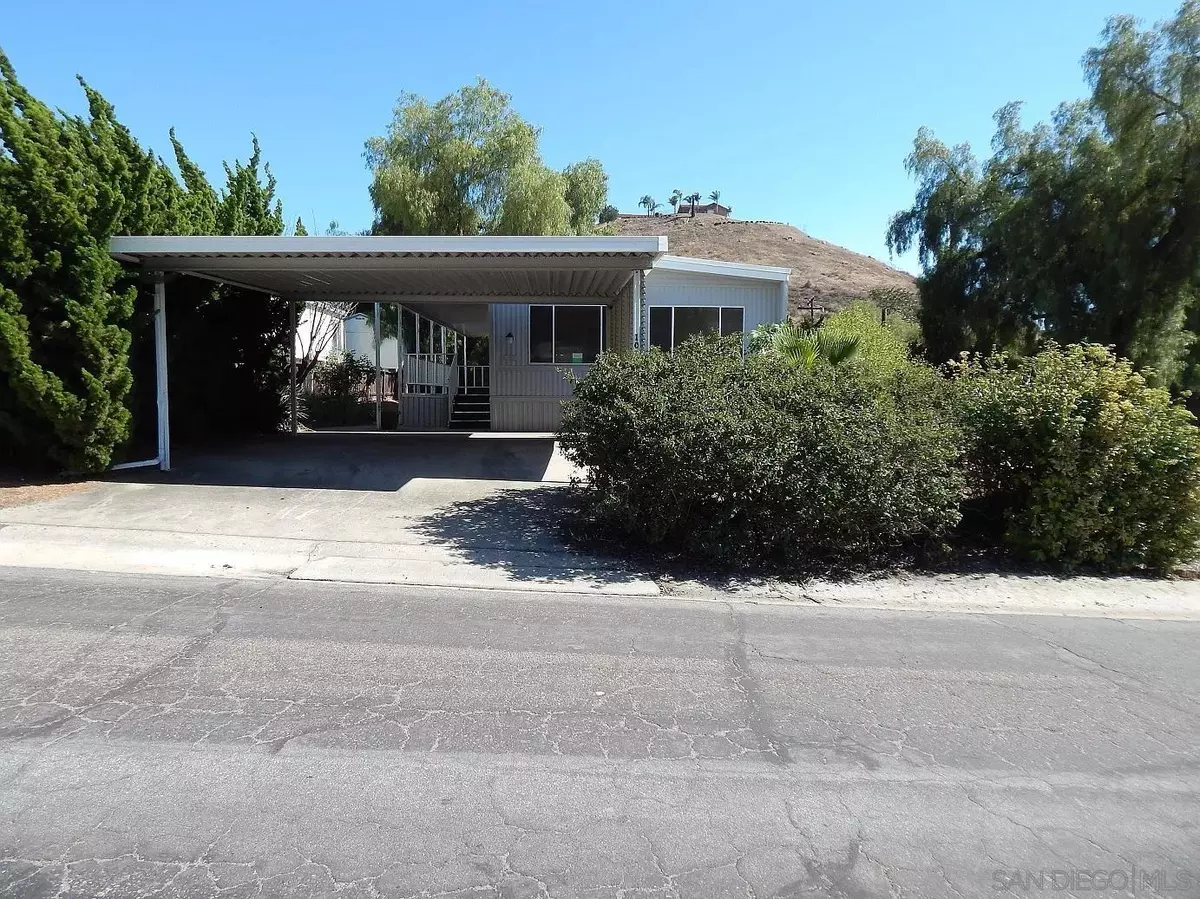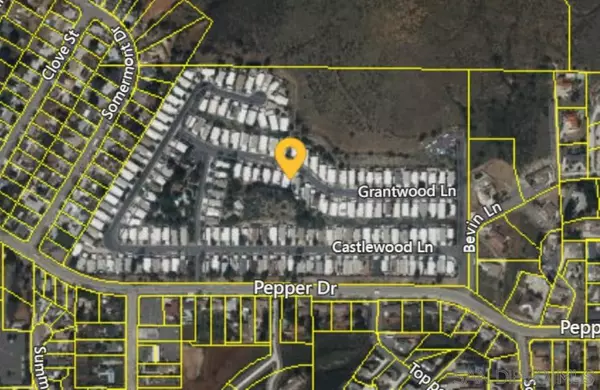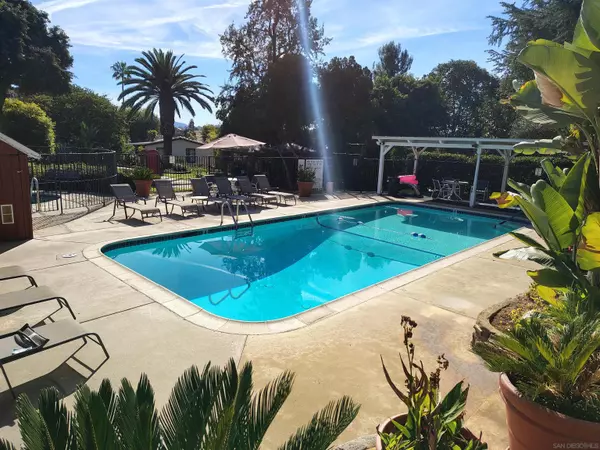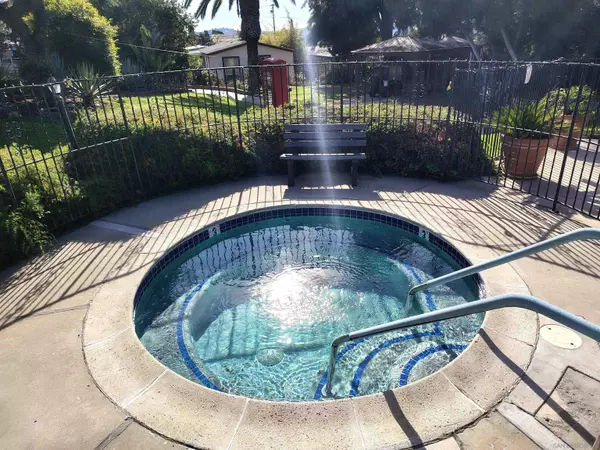2 Beds
2 Baths
960 SqFt
2 Beds
2 Baths
960 SqFt
Key Details
Property Type Manufactured Home
Sub Type Manufactured Home
Listing Status Active
Purchase Type For Sale
Square Footage 960 sqft
Price per Sqft $78
MLS Listing ID 250000244
Style Manufactured Home
Bedrooms 2
Full Baths 2
Construction Status Fixer
HOA Y/N No
Year Built 1971
Lot Size 37.385 Acres
Acres 37.39
Property Description
Fixer with solid bones in a great park. Great investment or future home. Great 55+ community. Close to the 8, 52 and 67 freeways. Close to Parkway Plaza and Santee Trolley Square shopping centers. Tons of grocery stores, parks, and things to do within minutes. Check the comps. Similar sizes in the surrounding area are selling for $178,000 on average over the last 6 months. Buyers must quailfy with park.
Location
State CA
County San Diego
Area El Cajon (92021)
Building/Complex Name PEPPERWOOD ESTATES
Zoning R-1:SINGLE
Rooms
Master Bedroom 13x10
Bedroom 2 10x10
Living Room 13x20
Dining Room 10x10
Kitchen 10x10
Interior
Heating Natural Gas
Cooling Central Forced Air
Flooring Carpet, Laminate
Equipment Dishwasher, Dryer, Washer, Other/Remarks, Gas Oven, Gas Stove, Range/Stove Hood, Counter Top
Appliance Dishwasher, Dryer, Washer, Other/Remarks, Gas Oven, Gas Stove, Range/Stove Hood, Counter Top
Laundry Closet Full Sized
Exterior
Exterior Feature Vinyl
Parking Features None Known
Fence Other/Remarks
Pool Community/Common
Community Features Clubhouse/Rec Room, Pool, Spa/Hot Tub
Complex Features Clubhouse/Rec Room, Pool, Spa/Hot Tub
Roof Type Other/Remarks
Total Parking Spaces 2
Building
Story 1
Lot Size Range 0 (Common Interest)
Sewer Sewer Connected
Water Meter on Property
Level or Stories 1 Story
Construction Status Fixer
Others
Senior Community 55 and Up
Age Restriction 55
Ownership Land Lease
Acceptable Financing Cash, Conventional
Space Rent $1,309
Listing Terms Cash, Conventional
Special Listing Condition Other/Remarks

"My job is to find and attract mastery-based agents to the office, protect the culture, and make sure everyone is happy! "






