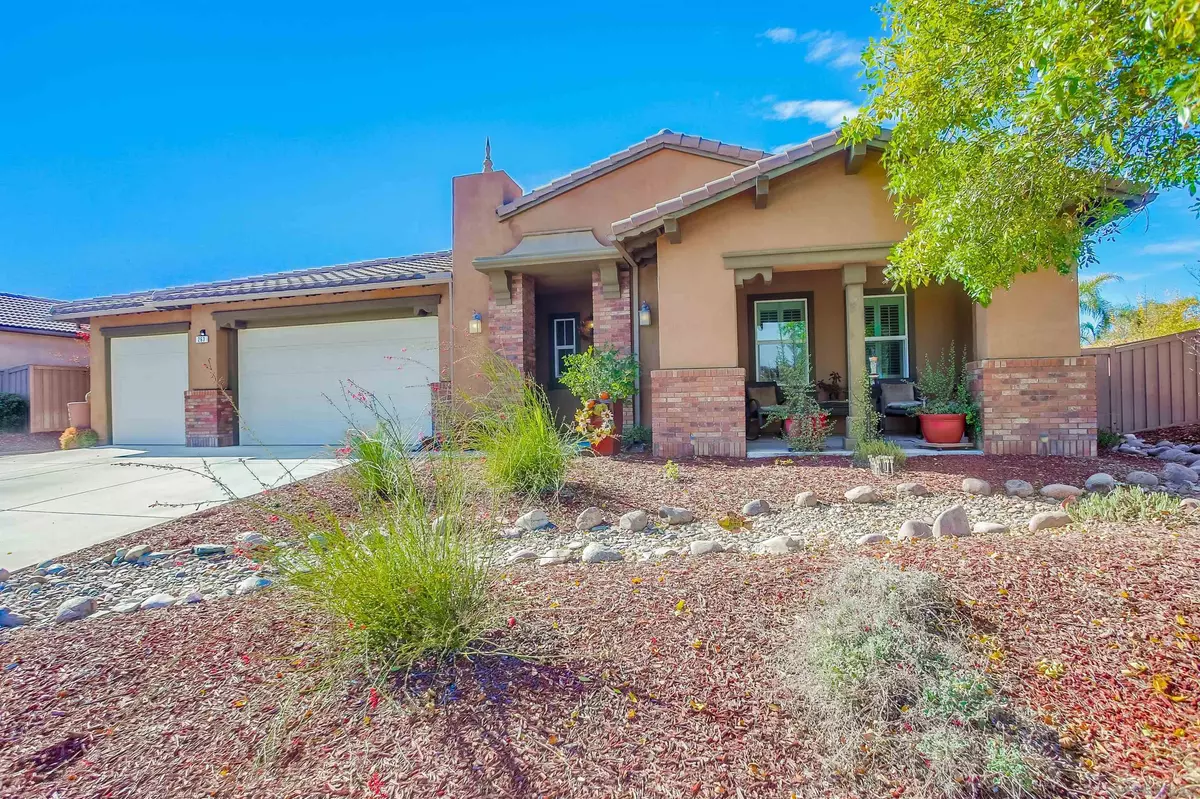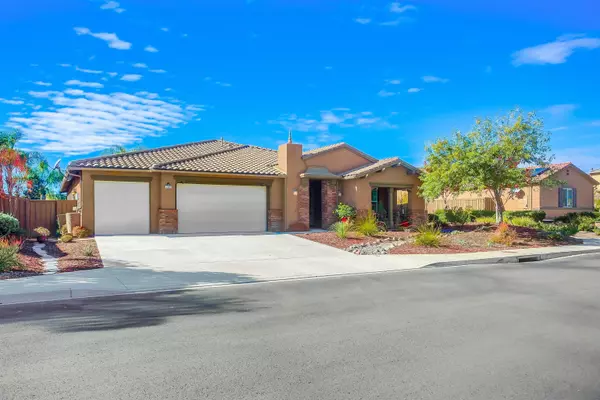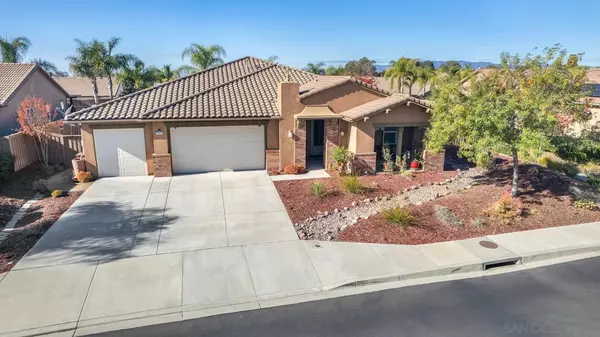4 Beds
4 Baths
3,285 SqFt
4 Beds
4 Baths
3,285 SqFt
OPEN HOUSE
Sat Jan 11, 12:00pm - 3:00pm
Key Details
Property Type Single Family Home
Sub Type Detached
Listing Status Active
Purchase Type For Sale
Square Footage 3,285 sqft
Price per Sqft $348
Subdivision Fallbrook
MLS Listing ID 240027702
Style Detached
Bedrooms 4
Full Baths 3
Half Baths 1
Construction Status Turnkey,Updated/Remodeled
HOA Fees $375/mo
HOA Y/N Yes
Year Built 2012
Lot Size 0.310 Acres
Acres 0.31
Property Description
Step outside to your own private backyard oasis, where no detail has been overlooked. Fully landscaped, the space boasts a tranquil fountain, a cozy fire pit, and a covered patio perfect for relaxing or entertaining. Enjoy sustainable living with multiple rain barrels and an organic vegetable garden featuring fruit trees like lemon, apple, fig, and more. Converted Den into an extra large Walk-in Closet a true fashionista dream! Backyard include patio furniture, multiple storage boxes, fire-pit, umbrella, shed and benches. Enjoy patio sitting area under the built-in awning for sure offers a quiet place to read and entertain family gatherings. Community provides RV parking when available for a monthly fee. Enjoy your own organic vegetable garden including fruit trees such as lemon, apple, Asian pear, fig, grape vines, and mulberry. In addition, enjoy jalapeno peppers, berries, tomatoes, squash, melon, parsley, thyme, onions and chard!"
Location
State CA
County San Diego
Community Fallbrook
Area Fallbrook (92028)
Building/Complex Name Shady Grove
Rooms
Family Room 17x22
Master Bedroom 18x22
Bedroom 2 13x10
Bedroom 3 10x11
Bedroom 4 10x13
Living Room 15x23
Dining Room combo
Kitchen 14x22
Interior
Interior Features Bathtub, Built-Ins, Ceiling Fan, Kitchen Island, Pantry, Shower, Kitchen Open to Family Rm
Heating Natural Gas, Solar
Cooling Central Forced Air
Flooring Carpet, Tile
Equipment Dishwasher, Disposal, Dryer, Garage Door Opener, Microwave, Range/Oven, Refrigerator, Shed(s), Solar Panels, Washer, Gas Stove, Counter Top
Steps No
Appliance Dishwasher, Disposal, Dryer, Garage Door Opener, Microwave, Range/Oven, Refrigerator, Shed(s), Solar Panels, Washer, Gas Stove, Counter Top
Laundry Laundry Room
Exterior
Exterior Feature Brick, Stucco
Parking Features Attached, Direct Garage Access, Garage - Side Entry, Garage - Two Door
Garage Spaces 3.0
Fence Full
Community Features Gated Community, Playground, RV/Boat Parking
Complex Features Gated Community, Playground, RV/Boat Parking
Utilities Available Electricity Connected, Sewer Connected, Water Connected
View Mountains/Hills, Parklike, Neighborhood
Roof Type Tile/Clay
Total Parking Spaces 5
Building
Lot Description Sidewalks, Landscaped, Sprinklers In Rear
Story 1
Lot Size Range .25 to .5 AC
Sewer Sewer Connected
Water Meter on Property
Architectural Style Ranch
Level or Stories 1 Story
Construction Status Turnkey,Updated/Remodeled
Others
Ownership Fee Simple
Monthly Total Fees $563
Acceptable Financing Cash, Conventional, VA
Listing Terms Cash, Conventional, VA
Pets Allowed Yes

"My job is to find and attract mastery-based agents to the office, protect the culture, and make sure everyone is happy! "






