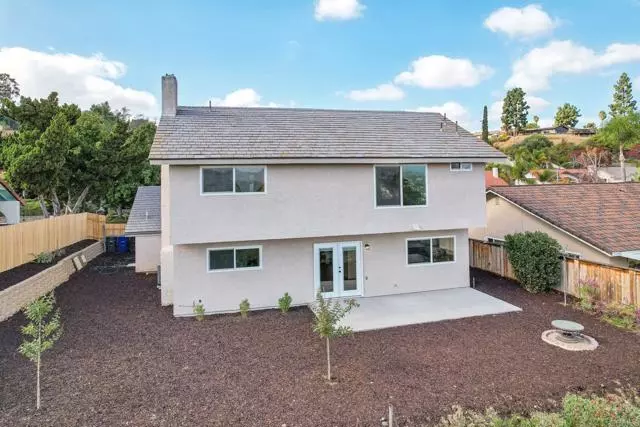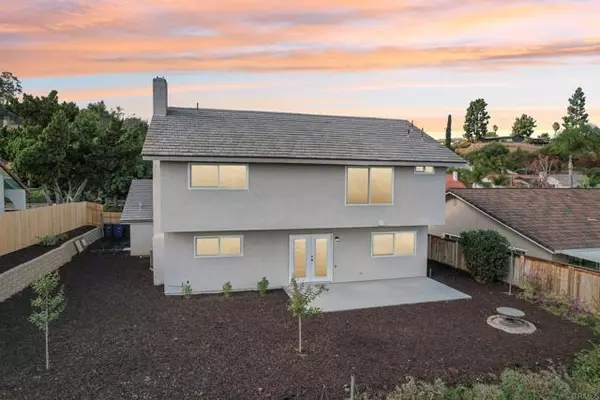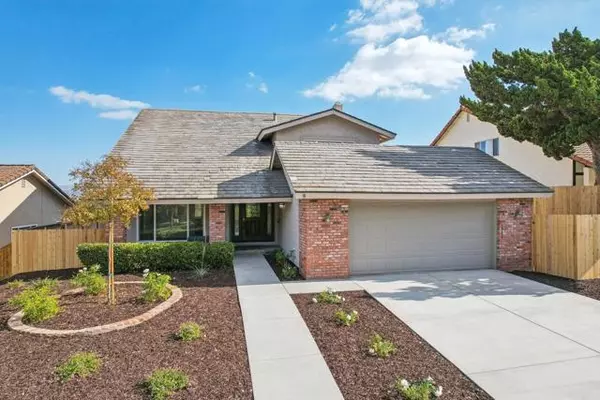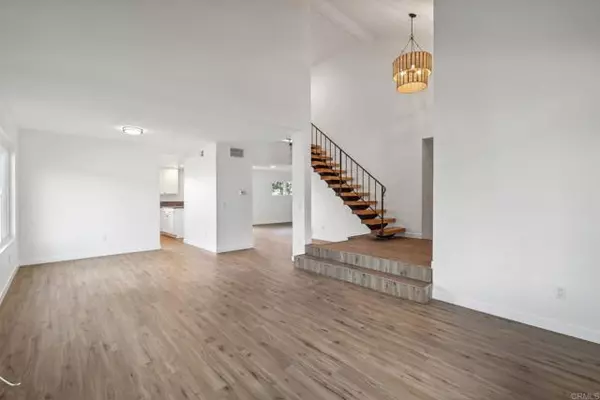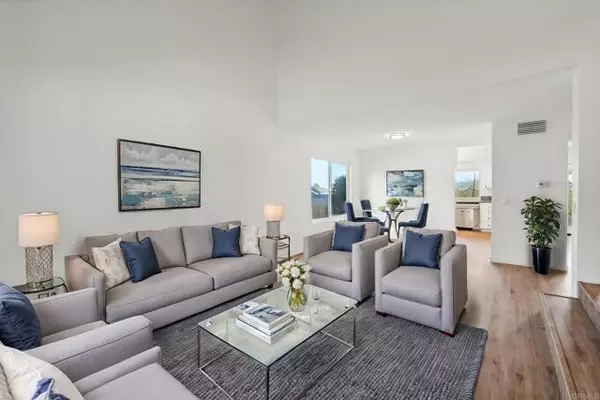
4 Beds
3 Baths
2,264 SqFt
4 Beds
3 Baths
2,264 SqFt
Key Details
Property Type Single Family Home
Sub Type Detached
Listing Status Active
Purchase Type For Sale
Square Footage 2,264 sqft
Price per Sqft $485
MLS Listing ID PTP2407171
Style Detached
Bedrooms 4
Full Baths 3
HOA Fees $125/mo
HOA Y/N Yes
Year Built 1976
Lot Size 9,100 Sqft
Acres 0.2089
Property Description
Welcome to this beautifully remodeled home located in the highly desirable Fletcher Hills neighborhood. This light, bright, and airy home features soaring vaulted ceilings in the living room and expansive views of El Cajon. The updated kitchen includes granite countertops, new appliances, a built-in microwave, dishwasher, double stainless steel sink, a peninsula for seating, and a pass-through window to the patio. The family and living rooms offer open, versatile spaces, with the family room anchored by a full-wall fireplace. All new interior doors and new plank flooring throughout the home. Downstairs, there is a bedroom with a large closet and a full bathroom with a walk-in shower. Upstairs, the enormous primary suite includes panoramic easterly views, an ensuite bath with double vanities featuring quartz countertops, a walk-in shower, and a large walk-in closet. Two additional upstairs bedrooms share a remodeled bathroom with double sinks and a soaking tub. Gorgeous entry features all brand new oak stair treads. The home also glows with smooth-finish drywall, new baseboards, recessed lighting, dual-pane vinyl windows, and fresh paint throughout. Exterior updates include a new concrete driveway, front patio, and walkways. The roomy manicured backyard offers a large patio, updated fencing and stunning views of the sunrise and moonrise. Additional features include central HVAC, a laundry sink in the garage, and an automatic two-car garage door. Dont miss the opportunity to own this move-in ready home in Fletcher Hills. Schedule your viewing today!
Location
State CA
County San Diego
Area El Cajon (92020)
Zoning R-1:SINGLE
Interior
Cooling Central Forced Air
Fireplaces Type Gas
Laundry Garage
Exterior
Garage Spaces 2.0
Fence Wood
View Neighborhood
Total Parking Spaces 4
Building
Story 2
Lot Size Range 7500-10889 SF
Sewer Public Sewer
Level or Stories 2 Story
Schools
High Schools Grossmont Union High School District
Others
Monthly Total Fees $192
Miscellaneous Suburban
Acceptable Financing Cash, Conventional, FHA, VA
Listing Terms Cash, Conventional, FHA, VA
Special Listing Condition Standard


"My job is to find and attract mastery-based agents to the office, protect the culture, and make sure everyone is happy! "

