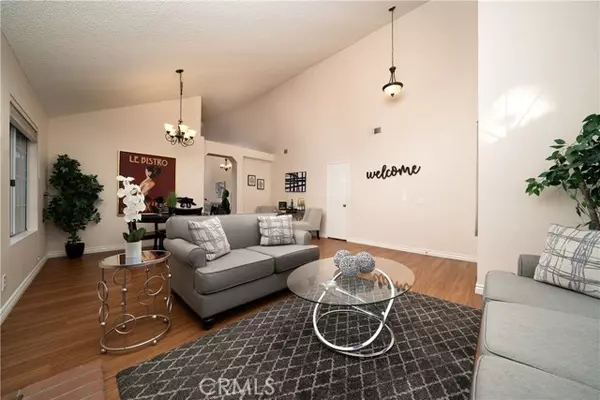
3 Beds
2 Baths
1,663 SqFt
3 Beds
2 Baths
1,663 SqFt
OPEN HOUSE
Thu Nov 21, 2:00pm - 5:00pm
Fri Nov 22, 2:00pm - 5:00pm
Sat Nov 23, 11:00am - 4:00pm
Sun Nov 24, 11:00am - 4:00pm
Key Details
Property Type Single Family Home
Sub Type Detached
Listing Status Active
Purchase Type For Sale
Square Footage 1,663 sqft
Price per Sqft $420
MLS Listing ID PW24236662
Style Detached
Bedrooms 3
Full Baths 2
Construction Status Updated/Remodeled
HOA Y/N No
Year Built 1988
Lot Size 5,663 Sqft
Acres 0.13
Property Description
This amazing move-in ready home is situated on a great cul-de-sac, middle of neighborhood lot. The 3 bedroom/2 bath floor plan allows flexibility to make it a 4th bedroom option. The original floor plan allowed for extra flex room in the master, as tax records reflect 4 bedrooms. Easily convert the flex room into a 4th bedroom option. Walk into the large living room space with an abundance of natural light, vaulted ceiling and gas fireplace. The kitchen is complete with all appliances included and open kitchen to the dining and family room space, granite countertops, recessed lighting, stainless appliances, and an abundance of cabinet space. The breakfast bar with room for barstools makes it the perfect kitchen for entertaining. The spacious master suite is complete with vaulted ceilings, double sink vanity, walk-in closet, soaking tub with shower, sitting area, flex area for office space, workout room, or easily convert to a 4th bedroom option. Youll be sure to love the convenient inside laundry room (washer and dryer included), attached garage with direct in-home access, and continuous laminate flooring throughout. The relaxing, private backyard has a covered patio area, natural gas BBQ hookup, vinyl fencing, grass play area and the front and backyard are set up with automatic sprinklers. Other upgrades include central A/C and heating, dual pane windows, tile roof, and window blinds throughout. Close proximity to neighborhood schools, parks, restaurants and shopping. This is the one you have been waiting for, now make it home.
Location
State CA
County Riverside
Area Riv Cty-Corona (92881)
Interior
Cooling Central Forced Air
Flooring Laminate
Fireplaces Type FP in Living Room, Gas
Equipment Dishwasher, Disposal, Dryer, Microwave, Refrigerator, Washer, Gas Range
Appliance Dishwasher, Disposal, Dryer, Microwave, Refrigerator, Washer, Gas Range
Laundry Laundry Room, Inside
Exterior
Exterior Feature Stucco
Garage Garage
Garage Spaces 2.0
Fence Vinyl
Roof Type Tile/Clay
Total Parking Spaces 2
Building
Lot Description Cul-De-Sac, Sidewalks, Sprinklers In Front, Sprinklers In Rear
Story 1
Lot Size Range 4000-7499 SF
Sewer Public Sewer
Water Public
Level or Stories 1 Story
Construction Status Updated/Remodeled
Others
Monthly Total Fees $21
Acceptable Financing Cash, Conventional, FHA, VA, Cash To New Loan
Listing Terms Cash, Conventional, FHA, VA, Cash To New Loan
Special Listing Condition Standard


"My job is to find and attract mastery-based agents to the office, protect the culture, and make sure everyone is happy! "






