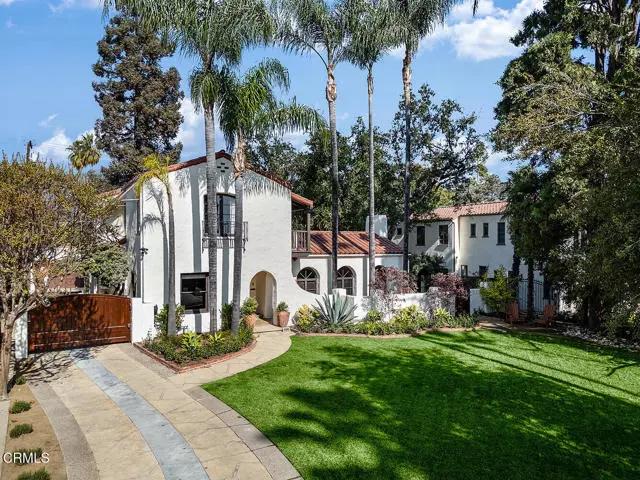
4 Beds
4 Baths
3,023 SqFt
4 Beds
4 Baths
3,023 SqFt
OPEN HOUSE
Sat Nov 16, 2:00pm - 4:00pm
Sun Nov 17, 2:00pm - 4:00pm
Key Details
Property Type Single Family Home
Sub Type Detached
Listing Status Active
Purchase Type For Sale
Square Footage 3,023 sqft
Price per Sqft $991
MLS Listing ID P1-19947
Style Detached
Bedrooms 4
Full Baths 4
Construction Status Turnkey,Updated/Remodeled
HOA Y/N No
Year Built 1925
Lot Size 10,500 Sqft
Acres 0.241
Lot Dimensions 70 x 150
Property Description
Situated on a tree-lined street in the Caltech neighborhood, this stately Spanish Revival displays stunning curb appeal & architecture, seamlessly blending with modern amenities & upgrades. Built in 1925 with attention to period detail, the flowing floorplan features grand-scale rooms, tall ceilings, hardwood floors, archways, custom tilework, gorgeous light fixtures, remodeled BAs & a timeless kitchen. French doors lead out to romantic terraces & landscaped gardens. A sprawling front yard, cozy front porch & courtyard welcome guests into a spacious entry, flanked by a magnificent step-down LR with fireplace & a formal DR. Tastefully renovated, the chef's kitchen showcases Carrara marble counters, Wolf range, center island, bar area & a charming breakfast room. Completing the main level is an en-suite fourth BR, powder room, laundry room & a front den or office with garden views. A central staircase leads up to three comfortable BRs including a luxurious primary suite plus two additional BRs with fun annexes. The lush backyard is framed by mature trees & hedges providing a magical venue for events & entertaining. A romantic pathway connects to the front courtyard & completes this exceptional property. Other amenities include a new roof, new paint, dual HVAC, copper plumbing, newer electrical, security system, garage & basement. Just a short hop from Lake Avenue shops & restaurants, CalTech & the Huntington Library Gardens, this enchanting Spanish home is the perfect oasis!
Location
State CA
County Los Angeles
Area Pasadena (91106)
Building/Complex Name Tournament Park
Interior
Interior Features 2 Staircases, Balcony, Beamed Ceilings, Copper Plumbing Partial, Dry Bar, Pantry, Stone Counters, Sunken Living Room
Cooling Central Forced Air, Dual
Flooring Stone, Wood
Fireplaces Type FP in Living Room, Gas Starter, Raised Hearth
Equipment Dishwasher, Dryer, Refrigerator, Washer, 6 Burner Stove, Gas Range
Appliance Dishwasher, Dryer, Refrigerator, Washer, 6 Burner Stove, Gas Range
Laundry Laundry Room, Inside
Exterior
Exterior Feature Stucco
Garage Gated, Garage, Garage - Single Door, Garage Door Opener
Garage Spaces 2.0
Fence Masonry
Utilities Available Cable Available, Natural Gas Connected, Sewer Connected, Water Connected
View Mountains/Hills, Trees/Woods
Roof Type Spanish Tile
Total Parking Spaces 6
Building
Lot Description Curbs, Sidewalks, Landscaped
Story 2
Lot Size Range 7500-10889 SF
Sewer Sewer Paid
Water Public
Architectural Style Custom Built, Mediterranean/Spanish
Level or Stories 2 Story
Construction Status Turnkey,Updated/Remodeled
Others
Acceptable Financing Conventional, Cash To New Loan, Submit
Listing Terms Conventional, Cash To New Loan, Submit
Special Listing Condition Standard


"My job is to find and attract mastery-based agents to the office, protect the culture, and make sure everyone is happy! "






