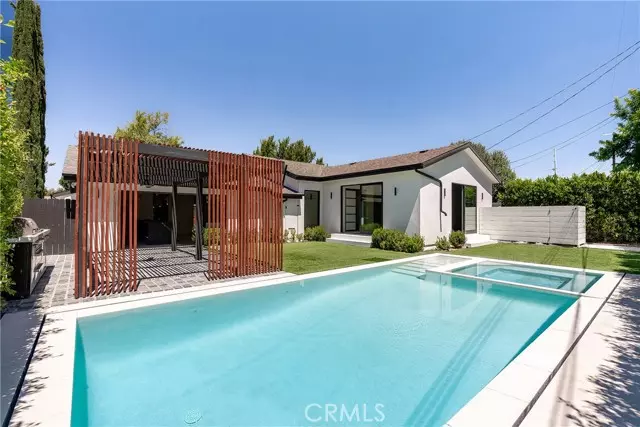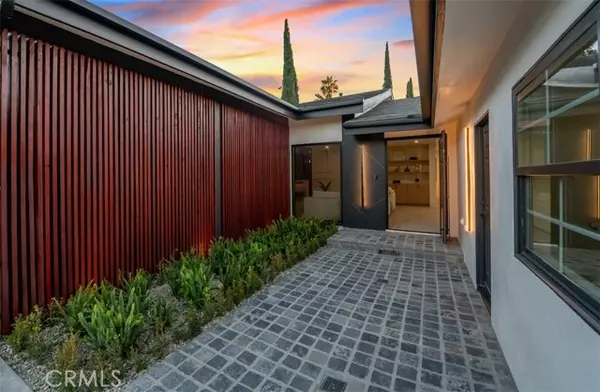
4 Beds
4 Baths
2,600 SqFt
4 Beds
4 Baths
2,600 SqFt
OPEN HOUSE
Sun Nov 24, 1:00pm - 4:00pm
Key Details
Property Type Single Family Home
Sub Type Detached
Listing Status Active
Purchase Type For Sale
Square Footage 2,600 sqft
Price per Sqft $728
MLS Listing ID SR24230154
Style Detached
Bedrooms 4
Full Baths 4
Construction Status Turnkey,Updated/Remodeled
HOA Y/N No
Year Built 1959
Lot Size 7,550 Sqft
Acres 0.1733
Property Description
Spectacular single story privately gated home completely reimagined! Renovated inside and out with designer finishes and quality craftsmanship. Automatic security gate with separate pedestrian access opens to a sprawling driveway for ample parking for large gatherings plus 2-car covered carport. Newly hardscaped stone patio leads to the front entry with quartz accent wall. Step inside to find a sunlit open floor plan with large living room featuring marble fireplace, custom built-ins, large picture window, and wide plank white oak flooring found throughout. The chefs gourmet kitchen opens directly to the living spaces boasting 16 foot island with black noir stone waterfall counters and breakfast bar seating, stainless appliances including oversized Frigidaire fridge/freezer, Thor 6-burner range with griddle and double ovens, warming drawer, wine fridge plus glass enclosed wine storage, soft close cabinetry, and large walk-in pantry. The kitchen and separate dining area share a sweeping pocket door that provides great indoor/outdoor flow for entertaining. Access the impressive primary suite down a private hallway where youll find a spacious sanctuary with vaulted ceiling, two glass sliders that open to the yard, large walk-in closet with custom built-ins plus additional wardrobe closet, and gorgeous private bathroom with custom vanity, dual sinks, soaking tub, and walk-in shower with raindrop shower head. There are three additional bedrooms each with access to their own stunning remodeled bathrooms. A private guest bedroom is located on its own wing with separate exterior access, en-suite bath, and walk-in closet also ideal for office or ADU potential. The house also has multiple linen/storage closets plus a laundry area with sink and storage cabinetry. The entertainers backyard boats a newly constructed zero edge pool and spa with fire feature; outdoor kitchen with BBQ, sink, & fridge; covered pergola with stone and tile inlaid patio; synthetic lawns for play; and mature landscaping providing wonderful privacy. Built-in speakers, cameras, and smart features found throughout. Adjacent to Westfield Mall/Village, Calabasas Commons, Warner Center & zoned for award-winning El Camino & Hale charter schools. Also available for lease for $12,000/month. Seller financing available.
Location
State CA
County Los Angeles
Area Woodland Hills (91367)
Zoning LARS
Interior
Interior Features Pantry, Recessed Lighting
Cooling Central Forced Air
Flooring Wood
Fireplaces Type FP in Living Room, Fire Pit
Equipment Dishwasher, Dryer, Microwave, Refrigerator, Washer, 6 Burner Stove, Double Oven, Freezer, Gas Stove, Vented Exhaust Fan
Appliance Dishwasher, Dryer, Microwave, Refrigerator, Washer, 6 Burner Stove, Double Oven, Freezer, Gas Stove, Vented Exhaust Fan
Laundry Laundry Room, Inside
Exterior
Garage Gated
Pool Below Ground, Private, Heated
Total Parking Spaces 7
Building
Lot Description Sidewalks, Landscaped
Story 1
Lot Size Range 7500-10889 SF
Sewer Public Sewer
Water Public
Architectural Style Modern
Level or Stories 1 Story
Construction Status Turnkey,Updated/Remodeled
Others
Miscellaneous Suburban,Valley
Acceptable Financing Cash, Conventional, Cash To New Loan
Listing Terms Cash, Conventional, Cash To New Loan
Special Listing Condition Standard


"My job is to find and attract mastery-based agents to the office, protect the culture, and make sure everyone is happy! "






