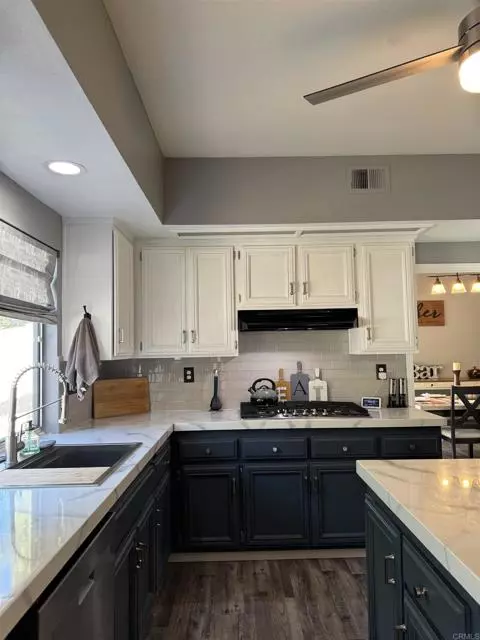
4 Beds
3 Baths
2,141 SqFt
4 Beds
3 Baths
2,141 SqFt
Key Details
Property Type Single Family Home
Sub Type Detached
Listing Status Pending
Purchase Type For Sale
Square Footage 2,141 sqft
Price per Sqft $345
MLS Listing ID NDP2409736
Style Detached
Bedrooms 4
Full Baths 3
Construction Status Turnkey
HOA Y/N No
Year Built 1989
Lot Size 6,098 Sqft
Acres 0.14
Property Description
Welcome to this Cashel Glen Pool Home located on one of the most popular streets in Alta Murrieta! This beautiful 2 Story home boasts of home ownership with tasteful modern upgrades throughout that include Freshly painted modern wall colors, new luxury vinyl plank flooring & new carpeting, main level bedroom & bathroom, interior spacious laundry room, large living room that is tastefully decorated with custom modern wall paint colors, plantation shutters, cozy formal dining room you have the room to entertain extra family & friends. A spacious kitchen that is great for entertaining with upgraded stainless steel appliances, re-finished cabinetry, new hardware, the kitchen & family room share in the open concept where you can cozy up to with wine in hand enjoying the fireplace. Just up the stairs, you will find the Master suite & Master suite bathroom with all of the classy touches, spacious walk in closet, 2 addtional spacious bedrooms upstairs with jack and jill bathroom, open balcony style hall with a nicely sized storage linen closet that decorates well! The sliding glass doors allow plenty of natural light in and access to the idyllic Southern California well decorated, easy maintenance backyard! Relax & enjoy the pool, covered patio with Alumawood awning, ceiling fans, newer vinyl fencing with easy access gates. This home has NO HOA!!! Located with convenience to shopping & restaurants for those commuting on either the 215 or 15 freeways. You won't want to miss this Gem!
Location
State CA
County Riverside
Area Riv Cty-Murrieta (92563)
Zoning R1
Interior
Interior Features Chair Railings
Cooling Central Forced Air, Whole House Fan
Flooring Carpet, Linoleum/Vinyl, Tile
Fireplaces Type FP in Family Room, Gas
Equipment Dishwasher, Disposal, Microwave, Electric Oven, Gas Stove, Water Line to Refr
Appliance Dishwasher, Disposal, Microwave, Electric Oven, Gas Stove, Water Line to Refr
Laundry Laundry Room, Inside
Exterior
Garage Garage - Three Door, Garage Door Opener
Garage Spaces 3.0
Fence Vinyl
Pool Below Ground
View Neighborhood
Roof Type Tile/Clay
Total Parking Spaces 5
Building
Lot Description Sidewalks
Story 2
Lot Size Range 4000-7499 SF
Architectural Style Ranch
Level or Stories 2 Story
Construction Status Turnkey
Others
Monthly Total Fees $20
Acceptable Financing Cash, Conventional, VA, Submit
Listing Terms Cash, Conventional, VA, Submit
Special Listing Condition Standard


"My job is to find and attract mastery-based agents to the office, protect the culture, and make sure everyone is happy! "






