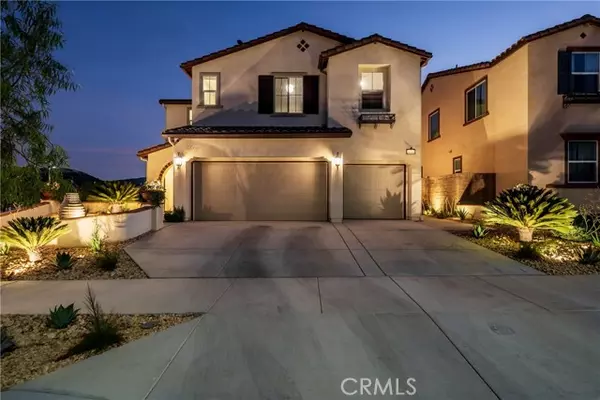
4 Beds
3 Baths
3,178 SqFt
4 Beds
3 Baths
3,178 SqFt
OPEN HOUSE
Sat Nov 16, 12:00pm - 3:00pm
Key Details
Property Type Single Family Home
Sub Type Detached
Listing Status Active
Purchase Type For Sale
Square Footage 3,178 sqft
Price per Sqft $269
MLS Listing ID IV24217606
Style Detached
Bedrooms 4
Full Baths 2
Half Baths 1
HOA Fees $293/mo
HOA Y/N Yes
Year Built 2019
Lot Size 4,604 Sqft
Acres 0.1057
Property Description
Million dollar views for less than a million! This luxury home, located in gated Terramor, offers upgrades galore including custom landscaping completed in both the front and back yards. Enjoy the stunning sunrise to sunset views of the Cleveland National Forest from the living room, morning/dining room, and upstairs bedrooms. The chef's kitchen has quartz counters, double wall oven, 5-burner gas cooktop with custom exhaust fan, self-closing cabinets with roll-out shelves, and not one, but two, walk-in pantrys. Luxury vinyl plank flooring and 8" baseboards are throughout the main level. Integrated speakers are found in the main floor living spaces, upstairs loft, and in the garage. The main level also features a home office/den which is an optional fifth bedroom. And the storage room next to the main level powder room can be converted to a full bathroom. Other fine features include a generous loft and laundry room with cabinets, located upstairs along with the primary suite, three additional bedrooms, and the second full bathroom. All closets are generously sized and you'll appreciate the upgraded bronze hardware throughout the home. Enjoy the ease and convenience of nearby shopping at The Shoppes at Sycamore Creek, Tom's Farms, Dos Lagos and The Crossings. Families may benefit from top-rated schools in Corona Norco School District. This home is the perfect example of the benefit of purchasing resale vs. a new build. Terramor is an award winning community with a clubhouse, pool, spa, parks, hiking trails, dog parks and so much more.
Location
State CA
County Riverside
Area Riv Cty-Corona (92883)
Interior
Cooling Central Forced Air
Flooring Carpet, Linoleum/Vinyl
Equipment Dishwasher, Disposal, Microwave, Solar Panels, Double Oven, Gas Stove
Appliance Dishwasher, Disposal, Microwave, Solar Panels, Double Oven, Gas Stove
Laundry Laundry Room
Exterior
Exterior Feature Stucco
Garage Spaces 3.0
Fence Wrought Iron, Vinyl
Pool Association
View Mountains/Hills, Panoramic, Valley/Canyon, Neighborhood, City Lights
Total Parking Spaces 6
Building
Lot Description Corner Lot
Story 2
Lot Size Range 4000-7499 SF
Sewer Public Sewer
Water Public
Architectural Style Mediterranean/Spanish
Level or Stories 2 Story
Others
Monthly Total Fees $616
Miscellaneous Suburban
Acceptable Financing Cash To New Loan
Listing Terms Cash To New Loan
Special Listing Condition Standard


"My job is to find and attract mastery-based agents to the office, protect the culture, and make sure everyone is happy! "






