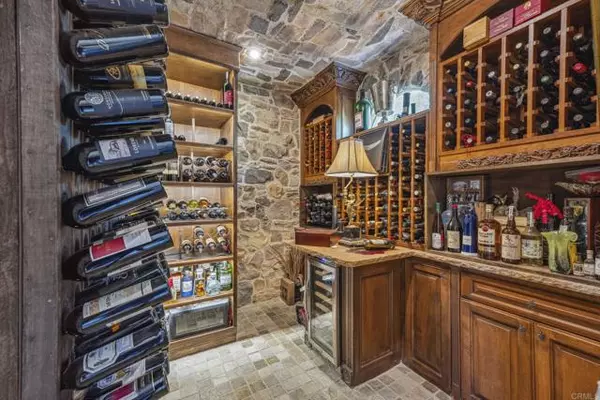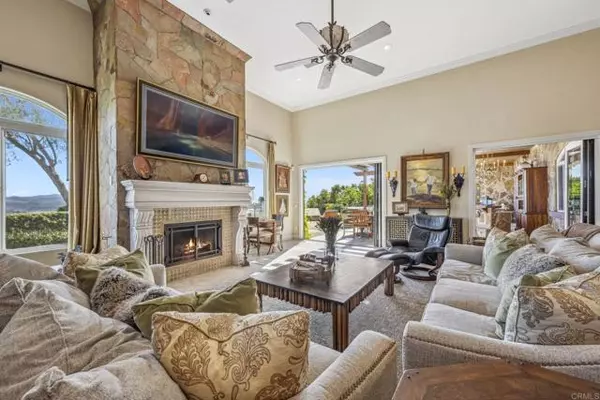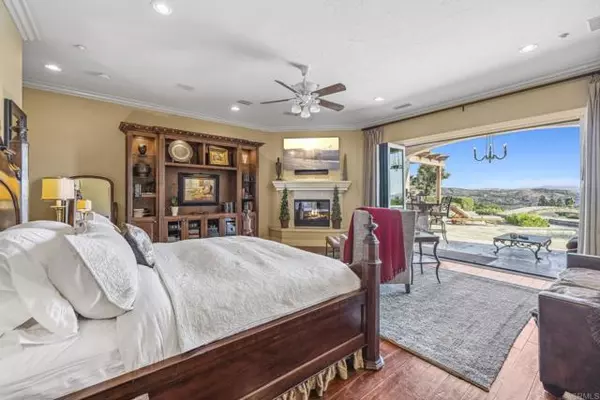3 Beds
4 Baths
5,000 SqFt
3 Beds
4 Baths
5,000 SqFt
Key Details
Property Type Single Family Home
Sub Type Detached
Listing Status Active
Purchase Type For Sale
Square Footage 5,000 sqft
Price per Sqft $509
MLS Listing ID NDP2409693
Style Detached
Bedrooms 3
Full Baths 3
Half Baths 1
HOA Fees $995/ann
HOA Y/N Yes
Year Built 2004
Lot Size 3.610 Acres
Acres 3.61
Property Description
Nestled on 3.61 acres, this stunning 5,000 sq ft estate epitomizes luxury and tranquility. Featuring three lavish bedrooms and 3.5 bathrooms, this home offers an unparalleled lifestyle of elegance. The executive office provides a refined workspace, while the grand wine cellar, adorned with European cobblestone, is a haven for connoisseurs. Upon arrival, be captivated by a cascading waterfall and serene Koi pond that enhance this luxurious home. The grand entryway leads to an inviting foyer and an expansive primary suite with a cozy fireplace, floor-to-ceiling glass doors to the lush backyard, and a spa-like ensuite with a steam shower, soaking tub, and bespoke tile finishes. Thoughtful walk-in closets provide generous storage and sophistication. The upper level features a captivating billiards room and a third opulent bedroom with an ensuite bath and private balcony. A 2nd bedroom on the main level also includes an ensuite bath and spacious walk-in closet. Culinary enthusiasts will be emersed in the chef's kitchen, equipped with high-end appliances and custom finishes, flowing into the family room and outdoor living area. Enjoy al fresco dining by the heated infinity-edge pool, complete with a Baja shelf, in-pool bar stools, and a spa with a view. This outdoor paradise includes a shower, fully equipped bar, charming fireplace, and a newly crafted pergolaperfect for entertaining. Surrounded by avocado and fruit trees, nourished by a private well, this estate embodies beauty and eco-friendliness, enhanced by seller owned solar panels and advanced irrigation. The custom barn offers versatility with a full bathroom and deck. Could be an ADU? Experience upscale living in the gated community of Champagne Crest, where every detail reflects meticulous craftsmanship. Seize this rare opportunity to claim your luxurious sanctuary.
Location
State CA
County San Diego
Area Fallbrook (92028)
Zoning R-1
Interior
Cooling Central Forced Air
Fireplaces Type FP in Dining Room, Great Room
Exterior
Garage Spaces 3.0
Pool Below Ground, Private
View Mountains/Hills, Panoramic, Valley/Canyon, Pool
Total Parking Spaces 3
Building
Story 2
Lot Size Range 2+ to 4 AC
Sewer Private Sewer
Water Other/Remarks, Well
Level or Stories 2 Story
Schools
Elementary Schools Fallbrook Union Elementary District
Middle Schools Fallbrook Union Elementary District
High Schools Fallbrook Union High School District
Others
Ownership PUD
Monthly Total Fees $82
Miscellaneous Rural
Acceptable Financing Cash, Conventional
Listing Terms Cash, Conventional
Special Listing Condition Standard

"My job is to find and attract mastery-based agents to the office, protect the culture, and make sure everyone is happy! "






