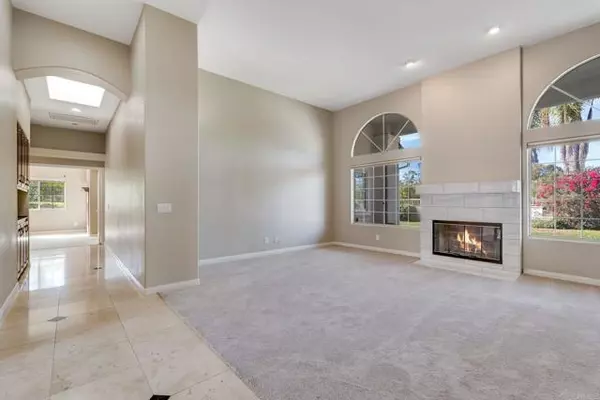
5 Beds
5 Baths
3,928 SqFt
5 Beds
5 Baths
3,928 SqFt
Key Details
Property Type Single Family Home
Sub Type Detached
Listing Status Active
Purchase Type For Sale
Square Footage 3,928 sqft
Price per Sqft $636
MLS Listing ID NDP2409673
Style Detached
Bedrooms 5
Full Baths 4
Half Baths 1
HOA Fees $115/mo
HOA Y/N Yes
Year Built 1992
Lot Size 0.780 Acres
Acres 0.78
Property Description
Welcome to your dream home in the prestigious gated community of Bridlewood Country Estates! This single-story residence, with an excellent layout, sits on over three-quarters of an acre of usable land, offering a blend of luxury, comfort, and versatility. The 5-bedroom home (plus an optional 6th bedroom/office) showcases an open layout ideal for both entertaining and everyday living. With freshly painted interiors and a smooth, step-free layout, this home offers seamless flow from room to room, enhancing the ease and accessibility of single-level living. The primary suite is a private retreat featuring a cozy sitting area with a dual-sided fireplace, built-ins, a spacious bathroom, and an expansive walk-in closet complete with built-in storage. At the heart of the home you will find a kitchen fully equipped with a large center island, stainless steel appliances, and a breakfast nook, as well as a wet bar with a sink, bar top, and mini-fridgeperfect for entertaining. Both the living and family rooms are designed for gatherings, with abundant space and a corner fireplace creating an inviting atmosphere. Outdoors, the backyard oasis awaits with a stunning Pebble Tec pool and spa, multiple seating areas, and a spacious side yard, ideal for fruit trees, a garden, or your own personalized landscape vision. Practical updates, including a 3-4-year-old AC, re-papered and repaired roof (within the last five years), owned solar panels, new drainage, and a concrete patio, mean this home is not only stylish but also ready for years of enjoyment. Don't miss the chance to experience this exceptional property in Bridlewood Country Estates!
Location
State CA
County San Diego
Area Poway (92064)
Zoning Residentia
Interior
Cooling Central Forced Air, Zoned Area(s)
Fireplaces Type FP in Family Room, FP in Living Room
Laundry Laundry Room
Exterior
Garage Spaces 3.0
Pool Below Ground, Heated
View Mountains/Hills
Total Parking Spaces 9
Building
Story 1
Sewer Public Sewer
Water Well
Level or Stories 1 Story
Schools
Elementary Schools Poway Unified School District
Middle Schools Poway Unified School District
High Schools Poway Unified School District
Others
Monthly Total Fees $115
Miscellaneous Foothills,Mountainous,Preserve/Public Land,Suburban
Acceptable Financing Cash, Conventional, Exchange
Listing Terms Cash, Conventional, Exchange
Special Listing Condition Standard


"My job is to find and attract mastery-based agents to the office, protect the culture, and make sure everyone is happy! "






