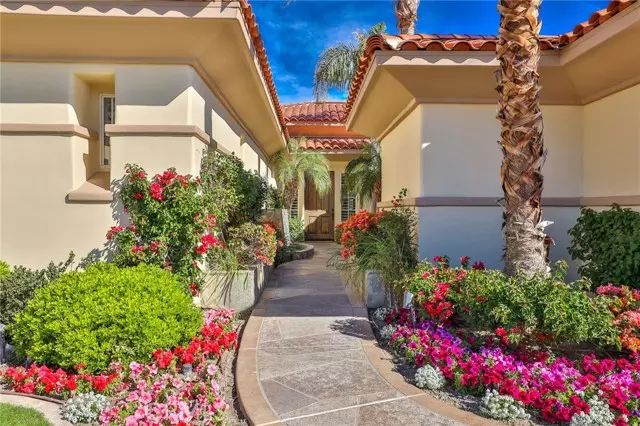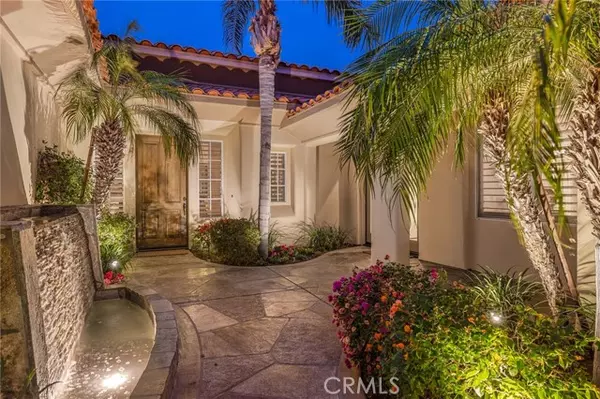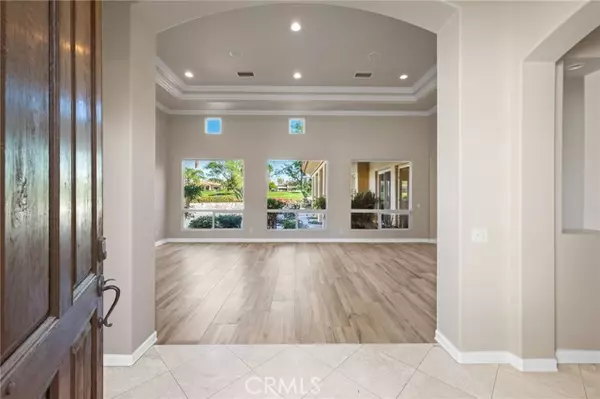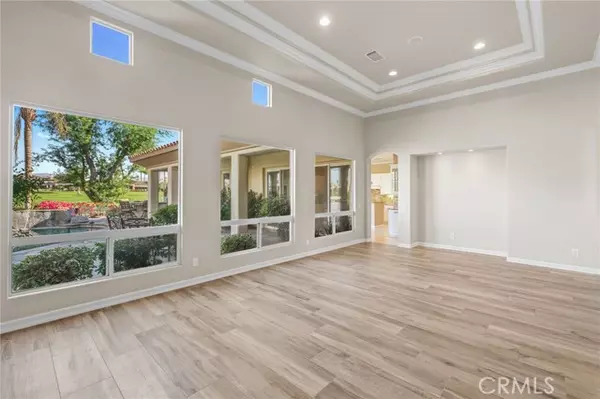3 Beds
4 Baths
2,886 SqFt
3 Beds
4 Baths
2,886 SqFt
OPEN HOUSE
Sat Jan 11, 12:00pm - 3:00pm
Key Details
Property Type Condo
Listing Status Active
Purchase Type For Sale
Square Footage 2,886 sqft
Price per Sqft $467
MLS Listing ID PW24160257
Style All Other Attached
Bedrooms 3
Full Baths 3
Half Baths 1
HOA Fees $572/mo
HOA Y/N Yes
Year Built 2000
Lot Size 9,583 Sqft
Acres 0.22
Property Description
Citrus living at its finest on the 14th green of the Pete Dye private golf course in the prestigious Citrus Club in La Quinta. This 3 bedroom, 4 bath, 2,886 square foot Coachella Valley home has it all. Welcome as you walk a floral lined path through a beautiful courtyard with a custom waterfall. The front entry opens into a large living room boasting high ceilings, newer Italian tile floors and a wall of windows bringing natural light and beauty of the outdoor living space into the home. The elegance continues into the large open kitchen and family room with walls of windows to soak in unobstructed views of the golf course and colorful sunsets gently descending behind the mountains in the West. The open floor plan and whole-house sound system are perfect for entertaining friends and family. The incredible backyard carries this further with ample space, a large, gorgeous pool with waterfall, a built-in BBQ and dining areas. This serene outdoor setting provides the ideal combination of spaciousness and privacy. When not entertaining, retreat to your resort-like bedroom suite with cozy fireplace sitting room / office, huge bathroom soaking roman tub, separate walk-in shower his and hers sinks, vanity and two separate large walk-in closets. This home also has a new A/C compressor, new hot water heater, electronic window shades, crown moldings and a wall of built-in cabinets in the garage. It's all so exceptional and ready for you to move in and make it your own to enjoy!
Location
State CA
County Riverside
Area Riv Cty-La Quinta (92253)
Interior
Interior Features Granite Counters, Pantry, Recessed Lighting
Cooling Central Forced Air
Flooring Carpet, Stone, Tile, Wood
Fireplaces Type FP in Family Room, Gas, Gas Starter
Equipment Dishwasher, Disposal, Microwave, Refrigerator, Convection Oven, Double Oven, Gas Stove, Ice Maker, Water Line to Refr
Appliance Dishwasher, Disposal, Microwave, Refrigerator, Convection Oven, Double Oven, Gas Stove, Ice Maker, Water Line to Refr
Laundry Laundry Room, Inside
Exterior
Parking Features Garage
Garage Spaces 2.0
Pool Below Ground, Private, Pebble, Waterfall
View Golf Course, Mountains/Hills
Roof Type Tile/Clay
Total Parking Spaces 2
Building
Story 1
Lot Size Range 7500-10889 SF
Sewer Public Sewer
Water Public
Level or Stories 1 Story
Others
Monthly Total Fees $572
Acceptable Financing Cash, Cash To New Loan
Listing Terms Cash, Cash To New Loan
Special Listing Condition Standard

"My job is to find and attract mastery-based agents to the office, protect the culture, and make sure everyone is happy! "






