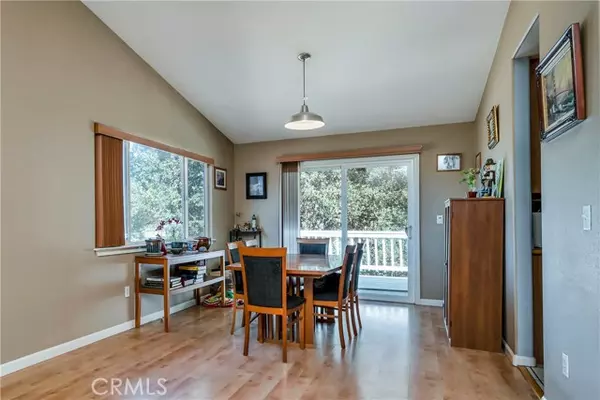
4 Beds
3 Baths
2,207 SqFt
4 Beds
3 Baths
2,207 SqFt
Key Details
Property Type Single Family Home
Sub Type Detached
Listing Status Contingent
Purchase Type For Sale
Square Footage 2,207 sqft
Price per Sqft $181
MLS Listing ID LC24223307
Style Detached
Bedrooms 4
Full Baths 3
Construction Status Updated/Remodeled
HOA Fees $297/mo
HOA Y/N Yes
Year Built 2003
Lot Size 0.330 Acres
Acres 0.33
Property Description
Delightful Deer Hill! This home offers so much more than you initially notice, from the private ADU unit downstairs to the charming front porch that invites you to sit and visit. Inside there are so many newer finishes and fixtures, including newer floors, paint, appliances, HVAC unit and it includes a reliable washer and dryer, too! The completely separate ADU has a living area, kitchen, full bath and bedroom, perfect for a get away space to work, do your hobby or even a little extra income. Add in an electric vehicle charge point, chicken coop, greenhouse and hobby vineyard and it is pretty difficult to figure out what else you might need! Hidden Valley Lake subdivision amenities include: Beautiful private swimming lake recently stocked for fishing, competition sized pool, eighteen hole championship golf course, horse stables, dog park, tennis courts, restaurant and lounge, nearby schools, shopping and so much more! Just 20 miles from Calistoga and Northern Californias lovely Napa Wine Country and 40 miles from Santa Rosa. Take day trips to different lakes, drive Silverado Trail, visit local wineries; so much to enjoy, visit and do!
Location
State CA
County Lake
Area Hidden Valley Lake (95467)
Zoning R1
Interior
Interior Features Formica Counters, Granite Counters, Laminate Counters, Living Room Deck Attached, Pantry, Stone Counters, Unfurnished
Cooling Central Forced Air
Flooring Laminate, Tile, Bamboo
Fireplaces Type FP in Living Room, Free Standing
Equipment Dishwasher, Disposal, Dryer, Microwave, Washer, Electric Range
Appliance Dishwasher, Disposal, Dryer, Microwave, Washer, Electric Range
Exterior
Garage Direct Garage Access
Garage Spaces 2.0
Fence Average Condition
Pool Below Ground, Community/Common, Association
Utilities Available Cable Available, Phone Available, Propane, Sewer Connected, Water Connected
View Mountains/Hills, Neighborhood
Roof Type Composition
Total Parking Spaces 8
Building
Lot Description Sprinklers In Rear
Story 2
Sewer Public Sewer
Water Public
Architectural Style Contemporary
Level or Stories 2 Story
Construction Status Updated/Remodeled
Others
Monthly Total Fees $298
Miscellaneous Suburban
Acceptable Financing Cash, Cash To New Loan
Listing Terms Cash, Cash To New Loan
Special Listing Condition Standard


"My job is to find and attract mastery-based agents to the office, protect the culture, and make sure everyone is happy! "






