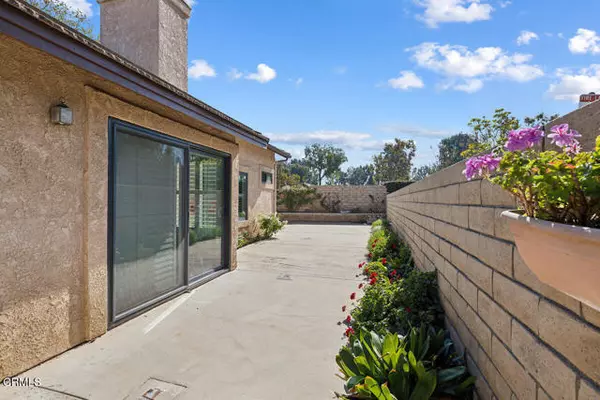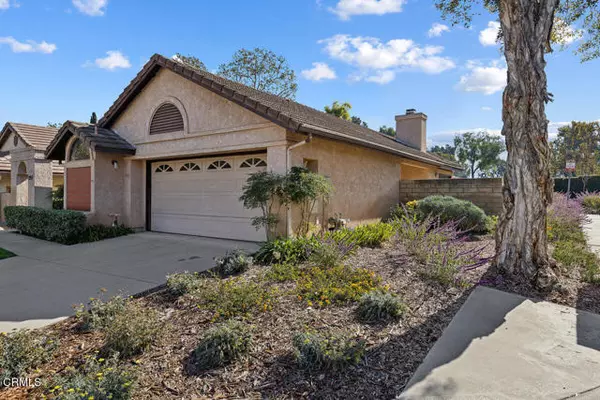
2 Beds
2 Baths
1,385 SqFt
2 Beds
2 Baths
1,385 SqFt
Key Details
Property Type Single Family Home
Sub Type Detached
Listing Status Pending
Purchase Type For Sale
Square Footage 1,385 sqft
Price per Sqft $516
MLS Listing ID V1-26466
Style Detached
Bedrooms 2
Full Baths 2
HOA Fees $292/mo
HOA Y/N Yes
Year Built 1987
Lot Size 4,791 Sqft
Acres 0.11
Property Description
Welcome to your dream home in the highly sought-after Laurelwood community of Mission Oaks! This beautifully maintained, completely detached single-story home features 2 spacious bedrooms, 2 full baths, and a versatile den, offering a generous 1,385 sq. feet of living space. Situated on the corner of a peaceful cul-de-sac, you'll only have one neighbor on your side, enhancing your privacy and tranquility.Step into the inviting primary bedroom, complete with an ensuite bathroom featuring double sinks, ample closet space, and a sliding door that leads to a covered patio--perfect for relaxing in your low-maintenance backyard. The cozy den, equipped with a wet bar and fireplace, serves as an excellent extension of the open living area, ideal for entertaining guests or enjoying quiet evenings at home.You'll appreciate the practicality of an indoor laundry room, direct access to the 2-car garage, and a large driveway for additional parking. Recent upgrades include brand new central AC, refurbished heating, and a water heater replaced in June 2023, ensuring comfort and efficiency. With garage door springs replaced this year and a premium security screen, this home is ready for you to move in worry-free.The Laurelwood community offers an affordable HOA fee of just $292, which includes fantastic amenities such as community RV parking, a pool, spa, tennis court, and front landscaping. Enjoy the convenience of easy access to freeways, shopping, dining, and top-rated schools, all just minutes away!Don't miss the opportunity to make this wonderful home yours!
Location
State CA
County Ventura
Area Camarillo (93012)
Interior
Interior Features Tile Counters, Wet Bar
Cooling Central Forced Air, Gas
Flooring Carpet, Tile
Fireplaces Type FP in Living Room, Den, Gas
Equipment Dryer, Microwave, Refrigerator, Washer, Electric Range, Freezer, Gas Oven
Appliance Dryer, Microwave, Refrigerator, Washer, Electric Range, Freezer, Gas Oven
Laundry Inside
Exterior
Garage Spaces 2.0
Pool Below Ground, Association, Fenced
Total Parking Spaces 2
Building
Lot Description Corner Lot
Story 1
Lot Size Range 4000-7499 SF
Sewer Public Sewer
Water Public
Level or Stories 1 Story
Others
Monthly Total Fees $292
Acceptable Financing Cash, Conventional, FHA
Listing Terms Cash, Conventional, FHA


"My job is to find and attract mastery-based agents to the office, protect the culture, and make sure everyone is happy! "






