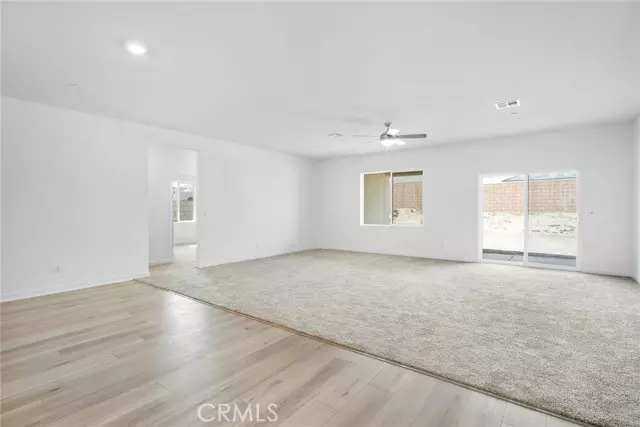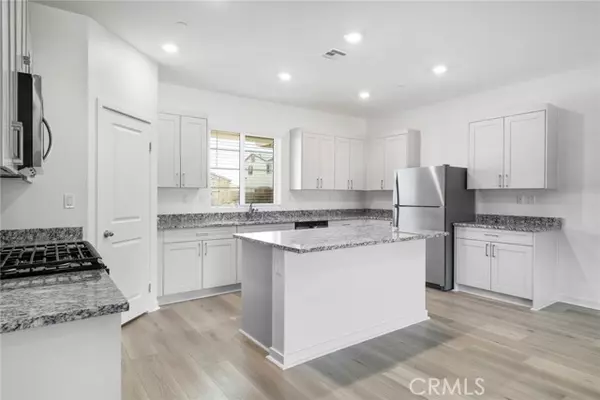
5 Beds
4 Baths
2,529 SqFt
5 Beds
4 Baths
2,529 SqFt
Key Details
Property Type Single Family Home
Sub Type Detached
Listing Status Active
Purchase Type For Sale
Square Footage 2,529 sqft
Price per Sqft $234
MLS Listing ID SW24221640
Style Detached
Bedrooms 5
Full Baths 3
Half Baths 1
HOA Y/N No
Year Built 2024
Lot Size 0.327 Acres
Acres 0.3272
Property Description
Pismo This five-bedroom, three-bath, two-story home has it all! The fully equipped kitchen opens to the dining room and family room creating the perfect open-concept layout. Additionally, you will love the secluded master suite with its spa-like bath, covered outdoor spaces, and generously sized bedrooms. All upgrades come included in this home such as granite countertops, energy-efficient kitchen appliances, a Wi-Fi-enabled garage door opener, solar panels and more. CAL DRE #02064225, LGI Realty - California, Inc.
Location
State CA
County San Bernardino
Area Victorville (92392)
Interior
Interior Features Pantry
Cooling Central Forced Air
Flooring Linoleum/Vinyl
Equipment Dishwasher, Disposal, Microwave, Refrigerator, Electric Oven, Freezer, Gas & Electric Range
Appliance Dishwasher, Disposal, Microwave, Refrigerator, Electric Oven, Freezer, Gas & Electric Range
Exterior
Exterior Feature Stucco
Garage Garage
Garage Spaces 2.0
Utilities Available Cable Connected, Electricity Connected, Natural Gas Connected
View Mountains/Hills, Desert
Roof Type Composition,Tile/Clay
Total Parking Spaces 2
Building
Lot Description Cul-De-Sac, Sidewalks
Story 1
Sewer Public Sewer
Water Public
Architectural Style Traditional
Level or Stories 1 Story
Others
Monthly Total Fees $143
Acceptable Financing Cash, Conventional, FHA, VA
Listing Terms Cash, Conventional, FHA, VA
Special Listing Condition Standard


"My job is to find and attract mastery-based agents to the office, protect the culture, and make sure everyone is happy! "






