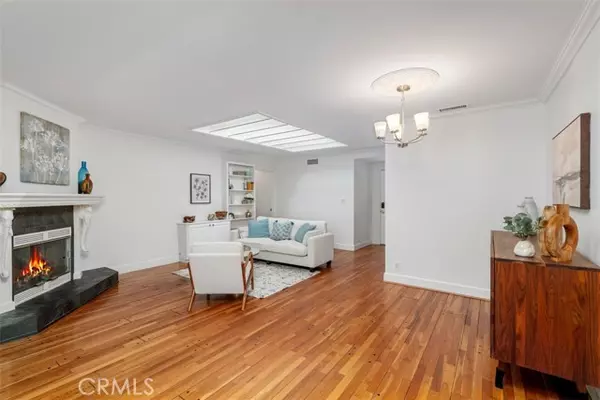
4 Beds
2 Baths
1,725 SqFt
4 Beds
2 Baths
1,725 SqFt
Key Details
Property Type Single Family Home
Sub Type Detached
Listing Status Active
Purchase Type For Sale
Square Footage 1,725 sqft
Price per Sqft $681
MLS Listing ID PW24181284
Style Detached
Bedrooms 4
Full Baths 2
Construction Status Additions/Alterations
HOA Y/N No
Year Built 1957
Lot Size 7,765 Sqft
Acres 0.1783
Property Description
This beautiful home nestled in Corbin Palms offers an ideal blend of indoor/outdoor living. The home has an abundance of natural light beginning in the living room that opens to the large family room. Here a full array of windows and a sliding French door overlooks the inviting backyard. Stepping outside, youll be awed by a tranquil koi pond and cascading waterfall. The outdoor spaces were designed for both relaxing and entertaining. There is an outdoor kitchen with a Vulcan grill, a range hood, and sink, a sitting area with a gas fire pit, and a large dining area thats shaded by an upstairs deck and features a mural painted by the Disney Legends animator, Mel Shaw. Back inside, the kitchen, with granite counters and a Wolf Gourmet Range, is a chefs delight. There are three bedrooms on one side of the home, including the primary which opens to the backyard. On the other side, the fourth bedroom, with its ensuite bathroom that has a steam shower, makes a perfect office or guest room. With 65 seller-owned solar panels and three Powerwall batteries, plus an EV charger, this home is energy-efficient and ready for modern living. Some of the additional features include Central A/C & heat, a mini-split A/C, living room skylight and fireplace, and tankless water heater. Near Pierce College, the Orange Line, Shopping at Topanga Village, and the future Rams practice field.
Location
State CA
County Los Angeles
Area Woodland Hills (91367)
Zoning LAR1
Interior
Interior Features Beamed Ceilings, Granite Counters
Cooling Central Forced Air, Energy Star
Flooring Stone, Wood
Fireplaces Type FP in Living Room
Equipment Dishwasher, Disposal, Microwave, Gas Range
Appliance Dishwasher, Disposal, Microwave, Gas Range
Laundry Laundry Room, Inside
Exterior
Exterior Feature Stucco, Wood, Frame
Garage Garage, Garage - Single Door, Garage Door Opener
Garage Spaces 2.0
Fence Wrought Iron
Utilities Available Electricity Connected, Natural Gas Connected, Sewer Connected, Water Connected
View Neighborhood
Roof Type Composition,Flat,Shingle
Total Parking Spaces 5
Building
Lot Description Sidewalks, Sprinklers In Front, Sprinklers In Rear
Story 1
Lot Size Range 7500-10889 SF
Sewer Public Sewer
Water Public
Architectural Style Traditional
Level or Stories 1 Story
Construction Status Additions/Alterations
Others
Miscellaneous Suburban
Acceptable Financing Cash, Conventional, FHA, VA, Cash To New Loan
Listing Terms Cash, Conventional, FHA, VA, Cash To New Loan
Special Listing Condition Standard


"My job is to find and attract mastery-based agents to the office, protect the culture, and make sure everyone is happy! "






