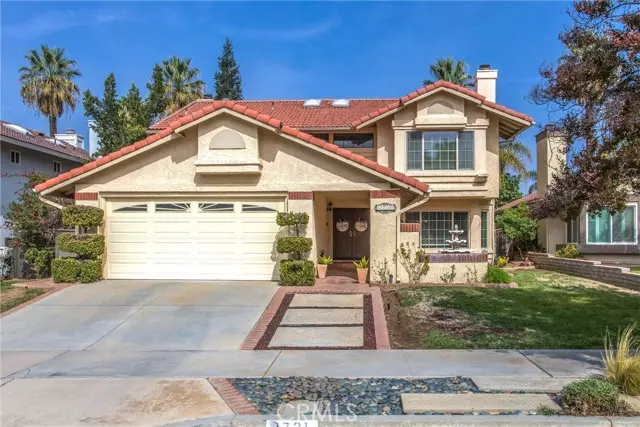
4 Beds
3 Baths
2,198 SqFt
4 Beds
3 Baths
2,198 SqFt
Key Details
Property Type Single Family Home
Sub Type Detached
Listing Status Pending
Purchase Type For Sale
Square Footage 2,198 sqft
Price per Sqft $311
MLS Listing ID IG24214439
Style Detached
Bedrooms 4
Full Baths 2
Half Baths 1
HOA Fees $167/mo
HOA Y/N Yes
Year Built 1986
Lot Size 5,830 Sqft
Acres 0.1338
Property Description
Welcome to Highland Grove, the highly coveted community in East Redlands! As you step inside of this bright and spacious home you're welcomed inside with a grand circular staircase and a bright and airy feel with natural light pouring in from large skylights! You'll find the perfect spots for entertaining or unwinding: whether its by the fireplace in the formal living room, sharing laughs in the dining area, or snuggling up in the family room with loved ones, there's a warmth here that feels just like home. Step outside to your inviting backyard, where indoor/outdoor living comes to life. Whether youre entertaining friends and family or simply unwinding with your beverage of choice, youll appreciate the peaceful mountain views. As part of the Highland Grove community, youll also have access to fantastic amenities like tennis courts, swimming pool and spa, basketball court and playgroundsall just steps from your door. With dual pane windows, newer flooring, interior paint and PAID SOLAR you can enjoy all these amenities while keeping energy costs low!
Location
State CA
County San Bernardino
Area Redlands (92374)
Interior
Interior Features Balcony
Cooling Central Forced Air
Fireplaces Type FP in Family Room, FP in Living Room
Equipment Dryer, Washer
Appliance Dryer, Washer
Exterior
Garage Spaces 2.0
Pool Community/Common, Association
View Mountains/Hills
Total Parking Spaces 2
Building
Lot Description Curbs, Sidewalks
Story 2
Lot Size Range 4000-7499 SF
Sewer Public Sewer
Water Public
Level or Stories 2 Story
Others
Monthly Total Fees $262
Acceptable Financing Cash, Conventional, FHA, VA, Cash To New Loan
Listing Terms Cash, Conventional, FHA, VA, Cash To New Loan
Special Listing Condition Standard


"My job is to find and attract mastery-based agents to the office, protect the culture, and make sure everyone is happy! "






