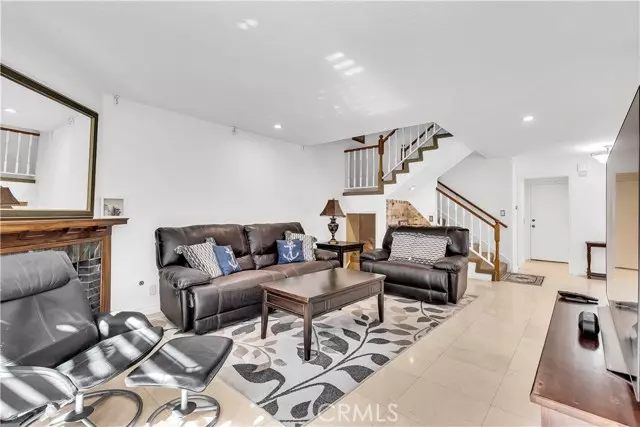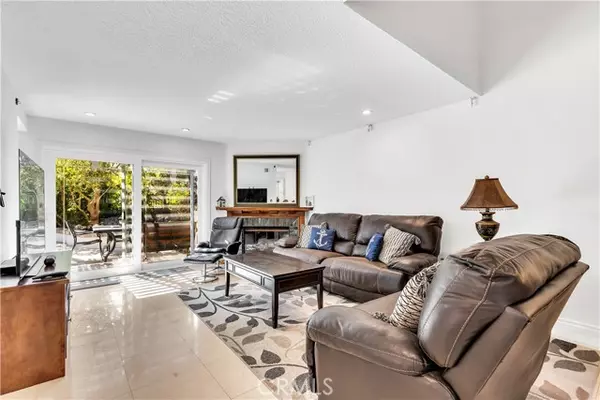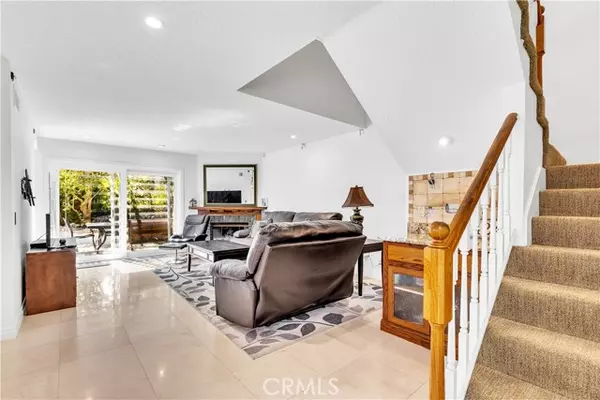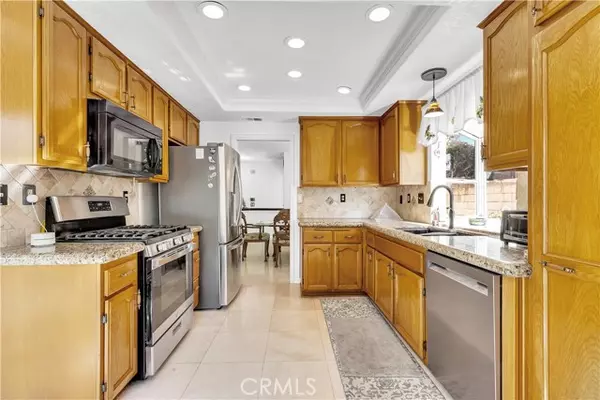3 Beds
3 Baths
1,908 SqFt
3 Beds
3 Baths
1,908 SqFt
Key Details
Property Type Townhouse
Sub Type Townhome
Listing Status Active
Purchase Type For Rent
Square Footage 1,908 sqft
MLS Listing ID OC24213520
Bedrooms 3
Full Baths 2
Half Baths 1
Property Description
Experience the height of modern comfort at 24242 Juanita, nestled in the sought-after Village Niguel Heights community of Laguna Niguel. This beautifully designed home offers an open floorplan, complemented by stylish marble flooring both downstairs/upstairs and coordinating wood flooring, illuminated by recessed lighting throughout. The upgraded kitchen, equipped with granite countertops and stainless-steel appliances, flows effortlessly into both the living room and formal dining area, ideal for hosting gatherings. A set of double doors opens to a cozy den/office with a fireplace, providing a peaceful retreat, and convenient access to the attached two-car garage. Upstairs, the primary suite features an ensuite bathroom with dual vanities, while two additional bedrooms share a full hallway bathroom. Freshly painted interiors provide a clean, move-in-ready feel. The private, spacious backyard is perfect for relaxation, with the serene sound of the Koi Fishpond. Enjoy community perks like a sparkling pool and close proximity to Laguna Niguel Regional Park, all within the boundaries of top-rated schools. Discover the best of Southern California living in this stunning home!
Location
State CA
County Orange
Area Oc - Laguna Niguel (92677)
Zoning Assessor
Interior
Cooling Central Forced Air
Flooring Linoleum/Vinyl, Stone, Tile, Wood
Fireplaces Type FP in Family Room
Equipment Dishwasher, Disposal, Dryer, Microwave, Refrigerator, Washer
Laundry Laundry Room
Exterior
Exterior Feature Stucco
Garage Spaces 2.0
Total Parking Spaces 2
Building
Lot Description Sidewalks
Story 2
Lot Size Range 1-3999 SF
Architectural Style Mediterranean/Spanish
Level or Stories 2 Story
Others
Pets Allowed Allowed w/Restrictions

"My job is to find and attract mastery-based agents to the office, protect the culture, and make sure everyone is happy! "






